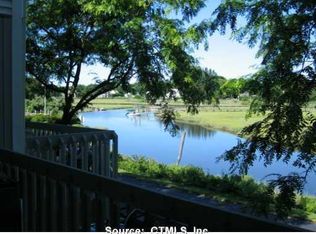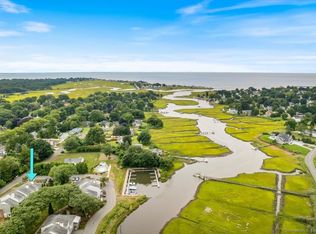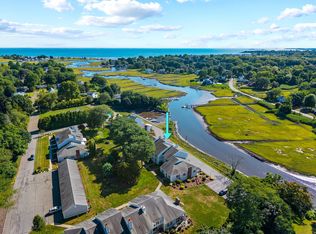Sold for $650,000 on 05/22/23
$650,000
25 Sunset Road #18, Old Saybrook, CT 06475
2beds
1,915sqft
Condominium, Townhouse
Built in 1984
-- sqft lot
$709,300 Zestimate®
$339/sqft
$3,652 Estimated rent
Home value
$709,300
$667,000 - $759,000
$3,652/mo
Zestimate® history
Loading...
Owner options
Explore your selling options
What's special
Come discover Oyster River Landing! This hidden oasis on the Old Saybrook Shoreline features a pool that overlooks the private marina & Oyster River in the background as well as only 20 Townhouses! Enjoy the serenity of your private patio or get into action while boating, kayaking or paddling down the Oyster River which opens to Long Island Sound just a short distance away! Boat slips and storage are available and inclusive for owners. The home is very nicely appointed and has been updated to include a fully renovated kitchen, new hardwood throughout the lower living level and in the sleeping quarters, new baseboard trim & crown molding as well as complete interior paint. Features include an eat-in kitchen, good sized dining room, living room with wood burning fireplace that walks-out via silders to the patio, lower level family room with full bath, two large bedrooms both en suite with full baths, upper level laundry, main level powder room, a workshop & storage area within the lower level, a detached garage and much, much more!!! Two sandy beaches are yours to enjoy just a stroll down the road as well as other nearby Old Saybrook amenities to include the charming village with shops & restaurants, The Kate Cultural Arts Center, Saybrook Point, the marinas, fishing & walking or biking trails. Just a few hours by train or car from NYC and Boston, your oasis is calling you!
Zillow last checked: 8 hours ago
Listing updated: May 25, 2023 at 06:26am
Listed by:
Kevin Geysen 860-805-0000,
William Pitt Sotheby's Int'l 860-767-7488
Bought with:
Amy P. Rio, REB.0788717
Executive Real Estate Inc.
Source: Smart MLS,MLS#: 170560778
Facts & features
Interior
Bedrooms & bathrooms
- Bedrooms: 2
- Bathrooms: 4
- Full bathrooms: 3
- 1/2 bathrooms: 1
Primary bedroom
- Features: Ceiling Fan(s), Full Bath, Hardwood Floor, Remodeled
- Level: Upper
- Area: 224 Square Feet
- Dimensions: 16 x 14
Bedroom
- Features: Ceiling Fan(s), Full Bath, Hardwood Floor, Remodeled
- Level: Upper
- Area: 208 Square Feet
- Dimensions: 16 x 13
Dining room
- Features: Hardwood Floor, Remodeled
- Level: Main
- Area: 99 Square Feet
- Dimensions: 11 x 9
Family room
- Features: Full Bath, Wall/Wall Carpet
- Level: Lower
- Area: 323 Square Feet
- Dimensions: 19 x 17
Kitchen
- Features: Dining Area, Granite Counters, Hardwood Floor, Remodeled
- Level: Main
- Area: 135 Square Feet
- Dimensions: 15 x 9
Living room
- Features: Fireplace, Hardwood Floor, Remodeled, Sliders
- Level: Main
- Area: 280 Square Feet
- Dimensions: 20 x 14
Heating
- Heat Pump, Gravity, Electric
Cooling
- Central Air
Appliances
- Included: Oven/Range, Microwave, Refrigerator, Ice Maker, Dishwasher, Washer, Dryer, Electric Water Heater
- Laundry: Upper Level
Features
- Wired for Data, Open Floorplan, Smart Thermostat
- Doors: Storm Door(s)
- Windows: Thermopane Windows
- Basement: Full,Partially Finished,Heated,Cooled,Interior Entry
- Attic: Access Via Hatch,Storage
- Number of fireplaces: 1
Interior area
- Total structure area: 1,915
- Total interior livable area: 1,915 sqft
- Finished area above ground: 1,565
- Finished area below ground: 350
Property
Parking
- Total spaces: 3
- Parking features: Detached
- Garage spaces: 1
Features
- Stories: 3
- Patio & porch: Patio, Porch
- Exterior features: Rain Gutters, Lighting, Sidewalk, Underground Sprinkler
- Has private pool: Yes
- Pool features: In Ground
- Has view: Yes
- View description: Water
- Has water view: Yes
- Water view: Water
- Waterfront features: Dock or Mooring, Beach Access, Walk to Water
Lot
- Features: Level
Details
- Parcel number: 1026513
- Zoning: RES
Construction
Type & style
- Home type: Condo
- Architectural style: Townhouse
- Property subtype: Condominium, Townhouse
Materials
- Vinyl Siding
Condition
- New construction: No
- Year built: 1984
Utilities & green energy
- Sewer: Public Sewer
- Water: Public
- Utilities for property: Underground Utilities
Green energy
- Energy efficient items: Thermostat, Ridge Vents, Doors, Windows
Community & neighborhood
Community
- Community features: Near Public Transport, Golf, Health Club, Library, Medical Facilities, Shopping/Mall
Location
- Region: Old Saybrook
- Subdivision: Oyster River
HOA & financial
HOA
- Has HOA: Yes
- HOA fee: $525 monthly
- Amenities included: Guest Parking, Pool
- Services included: Maintenance Grounds, Trash, Snow Removal, Road Maintenance, Flood Insurance
Price history
| Date | Event | Price |
|---|---|---|
| 5/22/2023 | Sold | $650,000+0.1%$339/sqft |
Source: | ||
| 4/25/2023 | Contingent | $649,500$339/sqft |
Source: | ||
| 4/6/2023 | Listed for sale | $649,500+52.1%$339/sqft |
Source: | ||
| 5/3/2021 | Sold | $427,000$223/sqft |
Source: | ||
| 3/16/2021 | Contingent | $427,000$223/sqft |
Source: | ||
Public tax history
| Year | Property taxes | Tax assessment |
|---|---|---|
| 2025 | $6,243 +2% | $402,800 |
| 2024 | $6,123 +17.1% | $402,800 +57.6% |
| 2023 | $5,227 +1.9% | $255,600 |
Find assessor info on the county website
Neighborhood: 06475
Nearby schools
GreatSchools rating
- 5/10Kathleen E. Goodwin SchoolGrades: PK-4Distance: 0.5 mi
- 7/10Old Saybrook Middle SchoolGrades: 5-8Distance: 1.1 mi
- 8/10Old Saybrook Senior High SchoolGrades: 9-12Distance: 0.3 mi
Schools provided by the listing agent
- Elementary: Kathleen E. Goodwin
- High: Old Saybrook
Source: Smart MLS. This data may not be complete. We recommend contacting the local school district to confirm school assignments for this home.

Get pre-qualified for a loan
At Zillow Home Loans, we can pre-qualify you in as little as 5 minutes with no impact to your credit score.An equal housing lender. NMLS #10287.
Sell for more on Zillow
Get a free Zillow Showcase℠ listing and you could sell for .
$709,300
2% more+ $14,186
With Zillow Showcase(estimated)
$723,486

