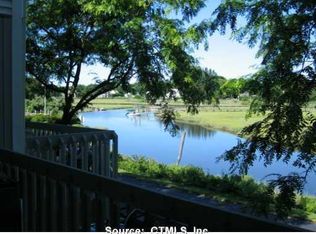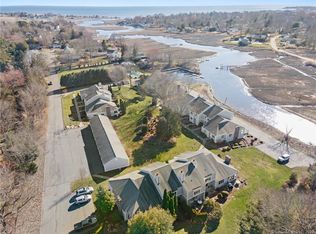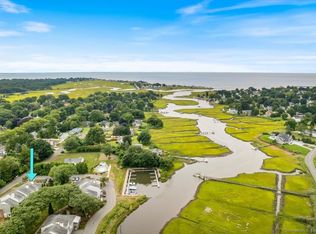Sold for $825,000 on 09/18/25
$825,000
25 Sunset Road #12, Old Saybrook, CT 06475
2beds
2,090sqft
Condominium, Townhouse
Built in 1984
-- sqft lot
$836,000 Zestimate®
$395/sqft
$3,804 Estimated rent
Home value
$836,000
$752,000 - $928,000
$3,804/mo
Zestimate® history
Loading...
Owner options
Explore your selling options
What's special
Looking for a home that feels like vacation every day? This beautiful townhouse overlooks the river, with incredible sunsets and bird watching. The small complex offers an inground pool and private marina. Its a short distance to both the town beach and town restaurants and shops, offering the best of coastal living and convenience. This beae townhouse has been updated throughout. The main level has hardwood floors, and features an open spacious living room with fireplace and wall of built-in cabinets. Sliders open to a new Trex deck with motorized awning to enjoy the views. The kitchen was recently remodeled with a built-in desk area and overlooks the front lawn. Two generous-sized bedrooms on the upper level have updated en suite baths. The laundry is conveniently located on the upper level. Additional finished space in the walk-out lower level offers flexible space, currently an office, den, and an updated bath with shower. A unique feature of Oyster River Landing is the private marina, with 20 boat slips, and winter boat storage for unit owners. The town beach is just down the street and a fun place with a low-tide sandbar. And you can even walk to the town center restaurants and shops. This may be your perfect getaway or year-round home! Come see why Oyster River Landing is called "Old Saybrook's best kept secret".
Zillow last checked: 8 hours ago
Listing updated: September 18, 2025 at 06:35pm
Listed by:
Rose McWaid 860-573-0667,
William Raveis Real Estate 860-388-3936
Bought with:
Hilary Reid, RES.0814365
Coldwell Banker Realty
Co-Buyer Agent: Wendy Visgilio
Coldwell Banker Realty
Source: Smart MLS,MLS#: 24111868
Facts & features
Interior
Bedrooms & bathrooms
- Bedrooms: 2
- Bathrooms: 4
- Full bathrooms: 3
- 1/2 bathrooms: 1
Primary bedroom
- Features: Ceiling Fan(s), Full Bath
- Level: Upper
- Area: 212.8 Square Feet
- Dimensions: 14 x 15.2
Bedroom
- Features: Ceiling Fan(s), Full Bath
- Level: Upper
- Area: 190.4 Square Feet
- Dimensions: 11.9 x 16
Dining room
- Features: Hardwood Floor
- Level: Main
- Area: 99 Square Feet
- Dimensions: 9 x 11
Kitchen
- Features: Granite Counters, Tile Floor
- Level: Main
- Area: 127.6 Square Feet
- Dimensions: 8.8 x 14.5
Living room
- Features: Balcony/Deck, Built-in Features, Fireplace, Sliders, Hardwood Floor
- Level: Main
- Area: 285 Square Feet
- Dimensions: 15 x 19
Office
- Features: Tile Floor
- Level: Lower
Rec play room
- Features: Full Bath, Tile Floor
- Level: Lower
Heating
- Forced Air, Electric
Cooling
- Ceiling Fan(s), Central Air, Heat Pump
Appliances
- Included: Electric Range, Microwave, Refrigerator, Dishwasher, Washer, Dryer, Electric Water Heater, Water Heater
- Laundry: Upper Level
Features
- Wired for Data, Smart Thermostat
- Windows: Thermopane Windows
- Basement: Partial,Finished
- Attic: Storage,Pull Down Stairs
- Number of fireplaces: 1
Interior area
- Total structure area: 2,090
- Total interior livable area: 2,090 sqft
- Finished area above ground: 1,565
- Finished area below ground: 525
Property
Parking
- Total spaces: 2
- Parking features: Attached, Unassigned, Driveway, Garage Door Opener
- Attached garage spaces: 1
- Has uncovered spaces: Yes
Features
- Stories: 3
- Patio & porch: Deck
- Exterior features: Awning(s)
- Has private pool: Yes
- Pool features: Concrete, Fenced, In Ground
- Has view: Yes
- View description: Water
- Has water view: Yes
- Water view: Water
- Waterfront features: Waterfront, River Front, Dock or Mooring, Access
Lot
- Features: Sloped, In Flood Zone
Details
- Additional structures: Pool House
- Parcel number: 1026507
- Zoning: res
Construction
Type & style
- Home type: Condo
- Architectural style: Townhouse
- Property subtype: Condominium, Townhouse
Materials
- Vinyl Siding
Condition
- New construction: No
- Year built: 1984
Utilities & green energy
- Sewer: Shared Septic
- Water: Public
- Utilities for property: Underground Utilities
Green energy
- Energy efficient items: Thermostat, Windows
Community & neighborhood
Community
- Community features: Basketball Court, Library, Medical Facilities, Park, Shopping/Mall
Location
- Region: Old Saybrook
- Subdivision: Oyster River
HOA & financial
HOA
- Has HOA: Yes
- HOA fee: $575 monthly
- Amenities included: Guest Parking, Pool
- Services included: Maintenance Grounds, Trash, Snow Removal, Pool Service, Insurance, Flood Insurance
Price history
| Date | Event | Price |
|---|---|---|
| 9/18/2025 | Sold | $825,000+3.3%$395/sqft |
Source: | ||
| 8/7/2025 | Pending sale | $799,000$382/sqft |
Source: | ||
| 8/1/2025 | Listed for sale | $799,000+74.1%$382/sqft |
Source: | ||
| 2/16/2021 | Sold | $459,000$220/sqft |
Source: | ||
| 1/14/2021 | Contingent | $459,000$220/sqft |
Source: | ||
Public tax history
| Year | Property taxes | Tax assessment |
|---|---|---|
| 2025 | $5,907 +2% | $381,100 |
| 2024 | $5,793 +0.1% | $381,100 +34.6% |
| 2023 | $5,789 +1.8% | $283,100 |
Find assessor info on the county website
Neighborhood: 06475
Nearby schools
GreatSchools rating
- 5/10Kathleen E. Goodwin SchoolGrades: PK-4Distance: 0.5 mi
- 7/10Old Saybrook Middle SchoolGrades: 5-8Distance: 1.1 mi
- 8/10Old Saybrook Senior High SchoolGrades: 9-12Distance: 0.3 mi
Schools provided by the listing agent
- Elementary: Kathleen E. Goodwin
- High: Old Saybrook
Source: Smart MLS. This data may not be complete. We recommend contacting the local school district to confirm school assignments for this home.

Get pre-qualified for a loan
At Zillow Home Loans, we can pre-qualify you in as little as 5 minutes with no impact to your credit score.An equal housing lender. NMLS #10287.
Sell for more on Zillow
Get a free Zillow Showcase℠ listing and you could sell for .
$836,000
2% more+ $16,720
With Zillow Showcase(estimated)
$852,720

