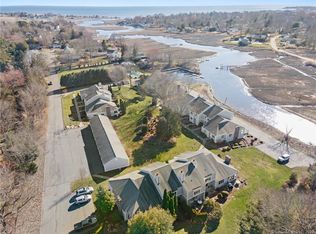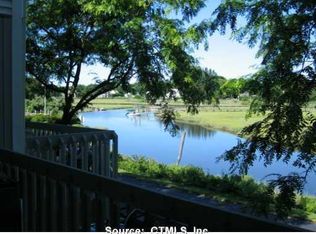Sold for $677,000 on 09/12/24
$677,000
25 Sunset Road #1, Old Saybrook, CT 06475
2beds
2,287sqft
Condominium
Built in 1984
-- sqft lot
$700,000 Zestimate®
$296/sqft
$3,555 Estimated rent
Home value
$700,000
$644,000 - $770,000
$3,555/mo
Zestimate® history
Loading...
Owner options
Explore your selling options
What's special
Looking for a home that feels like vacation every day? Welcome to this rarely available ranch-style condo on the scenic Oyster river, with access to LI Sound. Its a short distance to both the town beach and the town restaurants and shops, offering the best of coastal living and convenience. The complex also offers a pool to relax, or enjoy socializing with neighbors. The condo features an open living area with sunroom and patio. The kitchen and baths have been updated by Covenant kitchens. Each bedroom has a private bath. Additionally, the partially-finished lower level offers extra living space, perfect for a home office, gym, or entertainment room. Another half of the basement is unfinished, offering additional opportunity. This home combines the tranquility of riverfront living with quick access to local amenities, making it an ideal spot for those looking to enjoy the best of Old Saybrook. See why Oyster River Landing is called "Old Saybrook's best kept secret". This is an ideal year-round home or vacation getaway. Some furnishings are available for sale.
Zillow last checked: 8 hours ago
Listing updated: October 01, 2024 at 02:00am
Listed by:
Rose McWaid 860-573-0667,
William Raveis Real Estate 860-388-3936
Bought with:
Jen Bordonaro, RES.0820256
William Raveis Real Estate
Source: Smart MLS,MLS#: 24033337
Facts & features
Interior
Bedrooms & bathrooms
- Bedrooms: 2
- Bathrooms: 2
- Full bathrooms: 2
Primary bedroom
- Features: Full Bath, Walk-In Closet(s), Wall/Wall Carpet
- Level: Main
- Area: 308 Square Feet
- Dimensions: 14 x 22
Bedroom
- Features: Full Bath, Wall/Wall Carpet
- Level: Main
- Area: 238 Square Feet
- Dimensions: 14 x 17
Dining room
- Level: Main
- Area: 187 Square Feet
- Dimensions: 11 x 17
Family room
- Features: Wall/Wall Carpet
- Level: Lower
- Area: 356.5 Square Feet
- Dimensions: 15.5 x 23
Kitchen
- Features: Remodeled, Granite Counters, Hardwood Floor
- Level: Main
- Area: 150 Square Feet
- Dimensions: 10 x 15
Living room
- Features: Built-in Features, Fireplace
- Level: Main
- Area: 246.5 Square Feet
- Dimensions: 14.5 x 17
Office
- Features: Wall/Wall Carpet
- Level: Lower
- Area: 231.25 Square Feet
- Dimensions: 12.5 x 18.5
Sun room
- Features: Ceiling Fan(s), Sliders, Tile Floor
- Level: Main
- Area: 116.25 Square Feet
- Dimensions: 7.5 x 15.5
Heating
- Forced Air, Electric
Cooling
- Central Air
Appliances
- Included: Electric Range, Microwave, Range Hood, Refrigerator, Washer, Dryer, Electric Water Heater, Water Heater
- Laundry: Main Level
Features
- Wired for Data, Central Vacuum, Open Floorplan
- Basement: Full,Heated,Sump Pump,Cooled,Interior Entry,Partially Finished
- Attic: Access Via Hatch
- Number of fireplaces: 1
- Common walls with other units/homes: End Unit
Interior area
- Total structure area: 2,287
- Total interior livable area: 2,287 sqft
- Finished area above ground: 1,537
- Finished area below ground: 750
Property
Parking
- Total spaces: 2
- Parking features: Detached, Paved, Off Street, Garage Door Opener
- Garage spaces: 1
Accessibility
- Accessibility features: Bath Grab Bars
Features
- Stories: 1
- Patio & porch: Patio
- Exterior features: Sidewalk, Underground Sprinkler
- Has private pool: Yes
- Pool features: Concrete, Fenced, In Ground
- Waterfront features: Walk to Water, Dock or Mooring, Access
Lot
- Features: Level
Details
- Parcel number: 1026496
- Zoning: per town
Construction
Type & style
- Home type: Condo
- Architectural style: Ranch
- Property subtype: Condominium
- Attached to another structure: Yes
Materials
- Vinyl Siding
Condition
- New construction: No
- Year built: 1984
Utilities & green energy
- Sewer: Shared Septic
- Water: Public
- Utilities for property: Underground Utilities
Community & neighborhood
Security
- Security features: Security System
Community
- Community features: Health Club, Library, Medical Facilities, Paddle Tennis, Playground, Public Rec Facilities, Tennis Court(s)
Location
- Region: Old Saybrook
- Subdivision: Oyster River
HOA & financial
HOA
- Has HOA: Yes
- HOA fee: $525 monthly
- Amenities included: Guest Parking, Pool
- Services included: Maintenance Grounds, Trash, Snow Removal, Pool Service, Insurance, Flood Insurance
Price history
| Date | Event | Price |
|---|---|---|
| 9/12/2024 | Sold | $677,000+4.2%$296/sqft |
Source: | ||
| 8/31/2024 | Listed for sale | $650,000$284/sqft |
Source: | ||
| 7/31/2024 | Pending sale | $650,000$284/sqft |
Source: | ||
| 7/27/2024 | Listed for sale | $650,000+154.9%$284/sqft |
Source: | ||
| 10/13/1998 | Sold | $255,000+14.9%$111/sqft |
Source: Public Record | ||
Public tax history
| Year | Property taxes | Tax assessment |
|---|---|---|
| 2025 | $5,442 +2% | $351,100 |
| 2024 | $5,337 +1.6% | $351,100 +36.7% |
| 2023 | $5,254 +1.8% | $256,900 |
Find assessor info on the county website
Neighborhood: 06475
Nearby schools
GreatSchools rating
- 5/10Kathleen E. Goodwin SchoolGrades: PK-4Distance: 0.5 mi
- 7/10Old Saybrook Middle SchoolGrades: 5-8Distance: 1.1 mi
- 8/10Old Saybrook Senior High SchoolGrades: 9-12Distance: 0.3 mi
Schools provided by the listing agent
- Elementary: Kathleen E. Goodwin
- Middle: Old Saybrook
- High: Old Saybrook
Source: Smart MLS. This data may not be complete. We recommend contacting the local school district to confirm school assignments for this home.

Get pre-qualified for a loan
At Zillow Home Loans, we can pre-qualify you in as little as 5 minutes with no impact to your credit score.An equal housing lender. NMLS #10287.
Sell for more on Zillow
Get a free Zillow Showcase℠ listing and you could sell for .
$700,000
2% more+ $14,000
With Zillow Showcase(estimated)
$714,000
