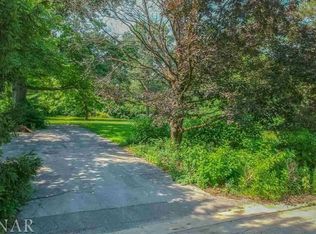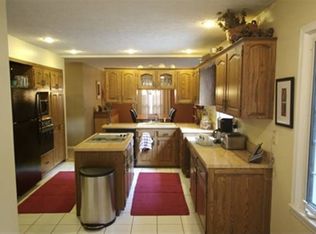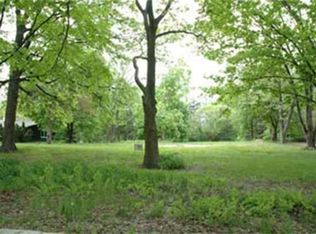Discerning buyers eager to discover a completely stand-out architectural design in a private, wooded, accessible location will find 25 Sunset Road to be the rare gem they've been waiting for. With 5 bedrooms & 4.5 baths, this 5,693 sq ft Russell Francois designed home is a masterpiece of purposeful, beautiful details. Tucked behind a stand of stately pines, the home strikes a beautiful balance of symmetry, stateliness and a welcoming ruggedness. Brick, limestone and Hardi concrete, copper gutters & slate roof, circular window pane detail, solid wood double entry doors & beamed front porch are the artfully selected & durable elements that combine to compose an appeal well suited to its treasured, tree canopied location. The stunning foyer leads to a massive full masonry, double sided fireplace that grounds the home and establishes its wonderfully creative environment. The integration of beauty and function flows throughout the home. A maple staircase leads to an airy loft that spans the center of the 2nd floor. Solid maple flooring stretches throughout the 1st floor (excluding Master), and hand crafted built-in cabinets & bookshelves fill the space with character. The Dining Room with custom ceiling is bathed in natural light from windows overlooking the front yard. Off the foyer, a private 1st floor office makes working at home a pleasure, with its cathedral ceiling, outdoor views and a 2nd doorway to the Master Suite. Note all interior doors are solid maple. The Great Room is immense, and absolutely stuns with an entire wall of windows overlooking a very private back yard. The mesmerizing 2-story fireplace flanked by custom railings & loft above continues the airy design. Taking full advantage of the wooded site, this space enfolds you in the splendor of nature with the coziness of a roaring fire, while the Bluetooth Integrated Sonos sound system flows throughout the main floor. The freshly painted, light filled kitchen has plentiful cabinets, including custom corner cabinets in the breakfast nook with its cathedral ceiling and large scale windows. GE Monogram appliances, granite tops and a new backsplash keep the chef humming while a serving counter to the Great Room and a back hall to the Dining Room make serving a breeze. Wine cooler and all appliances remain, including the washer and dryer in the 1st floor laundry room. The 1st floor Master is spacious and inviting with its own set of French doors to the side yard. Master Bath is charming with his/hers vanities with a full cabinet between. An iron jetted tub & large heated towel rack are luxurious, and the marble flooring, walls and shower are gorgeous. The 2nd floor has 2 spacious bedrooms (each with private en suite baths), flanking the fantastic loft, an awesome architectural feature which truly inspires a multitude of possibilities for use! The finished basement has newer carpet (2018) and a fabulous, unique layout that steps up like no other! Design features abound as you enter the Family Room through its own passageway with a barn wood ceiling. The Family Room is huge, also features an upscale barn wood wall, and is open to a wet bar room that is plumbed for future installation. 2 large bedrooms with tons of closet space share a huge Jack & Jill bath. All mechanicals are in a separate room, with another large storage room (now used as a home gym) that is large enough to accommodate a pool table. The back yard is fully landscaped with mature trees & gardens and an invisible pet fence. A charming carriage house/1.5 car garage plus an attached 1 car garage continue the enchanting and unique style of the home. The spacious carriage house with its large windows could double as an art studio/wood shop in addition to typical use. Mechanicals/Misc: Russell Francois architectural design, custom built by David Hundman. 2 furnaces/AC units, Ademco Security System, Marvin windows, Central Vac, Humidifier, Radon System, Upgraded WIFI (s
This property is off market, which means it's not currently listed for sale or rent on Zillow. This may be different from what's available on other websites or public sources.



