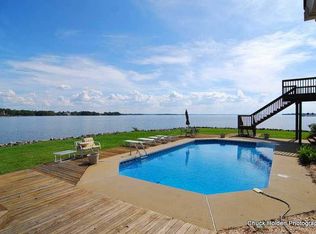Great Ballentine location on Lake Murray just minutes from shopping, restaurants and medical. Elegant ,but casual custom designed home sits on 1 acre lot with 240 ft of water frontage. Outdoor areas include a private dock with gazebo and boat lift, salt water gunite pool and spa, beautiful landscaping, and a guest house. The open floor plan provides many upgrades and beautiful spaces for entertaining.
This property is off market, which means it's not currently listed for sale or rent on Zillow. This may be different from what's available on other websites or public sources.
