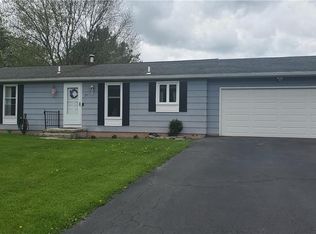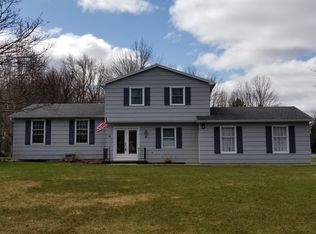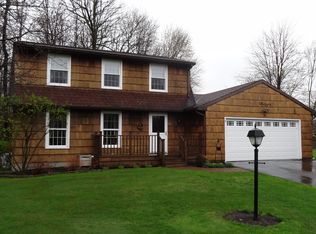Closed
$260,000
25 Sunderland Trl, Rochester, NY 14624
4beds
2,228sqft
Single Family Residence
Built in 1977
0.41 Acres Lot
$299,500 Zestimate®
$117/sqft
$2,787 Estimated rent
Maximize your home sale
Get more eyes on your listing so you can sell faster and for more.
Home value
$299,500
$285,000 - $314,000
$2,787/mo
Zestimate® history
Loading...
Owner options
Explore your selling options
What's special
Welcome to this beautiful 4 bedroom home in pristine setting. Vaulted ceilings greet you as enter the grand foyer. Relax in the warm and inviting living room with energy supplementing pellet stove. First floor bedroom w/attached full bath is perfect for one level living or makes a great office or playroom. Beautiful corian counters in the spacious kitchen that overlooks the large fully fenced yard. Even more flex space in the partially finished basement. This move in ready home also boasts a new roof, window and newer furnace with AC! Offers due monday 9/18 at 5pm. Discrepancy in sqft accounted for in the 316 sqft addition on file with the town.
Zillow last checked: 8 hours ago
Listing updated: October 26, 2023 at 07:30am
Listed by:
Rachel Aldrich 585-766-8626,
Howard Hanna
Bought with:
Karina M. Shumanski, 40SH1050364
Keller Williams Realty Greater Rochester
Source: NYSAMLSs,MLS#: R1495966 Originating MLS: Rochester
Originating MLS: Rochester
Facts & features
Interior
Bedrooms & bathrooms
- Bedrooms: 4
- Bathrooms: 2
- Full bathrooms: 2
- Main level bathrooms: 1
- Main level bedrooms: 1
Heating
- Gas, Forced Air
Cooling
- Central Air
Appliances
- Included: Dishwasher, Gas Oven, Gas Range, Gas Water Heater, Microwave, Refrigerator
- Laundry: In Basement
Features
- Ceiling Fan(s), Cathedral Ceiling(s), Separate/Formal Dining Room, Entrance Foyer, Eat-in Kitchen, Home Office, Hot Tub/Spa, Living/Dining Room, Sliding Glass Door(s), Bedroom on Main Level
- Flooring: Carpet, Ceramic Tile, Luxury Vinyl, Varies
- Doors: Sliding Doors
- Basement: Full,Sump Pump
- Number of fireplaces: 1
Interior area
- Total structure area: 2,228
- Total interior livable area: 2,228 sqft
Property
Parking
- Total spaces: 2
- Parking features: Attached, Garage, Driveway
- Attached garage spaces: 2
Accessibility
- Accessibility features: Accessible Bedroom, Accessible Approach with Ramp, Accessible Doors, Accessible Entrance
Features
- Levels: Two
- Stories: 2
- Patio & porch: Deck
- Exterior features: Blacktop Driveway, Deck
- Has spa: Yes
- Spa features: Hot Tub
Lot
- Size: 0.41 Acres
- Dimensions: 190 x 93
- Features: Near Public Transit, Rectangular, Rectangular Lot, Residential Lot
Details
- Additional structures: Shed(s), Storage
- Parcel number: 2622001341700003078000
- Special conditions: Standard
Construction
Type & style
- Home type: SingleFamily
- Architectural style: Colonial,Two Story
- Property subtype: Single Family Residence
Materials
- Vinyl Siding
- Foundation: Block
- Roof: Asphalt
Condition
- Resale
- Year built: 1977
Utilities & green energy
- Electric: Circuit Breakers
- Sewer: Connected
- Water: Connected, Public
- Utilities for property: Sewer Connected, Water Connected
Community & neighborhood
Location
- Region: Rochester
- Subdivision: Sunderlands
Other
Other facts
- Listing terms: Cash,Conventional,FHA,VA Loan
Price history
| Date | Event | Price |
|---|---|---|
| 10/26/2023 | Sold | $260,000+8.4%$117/sqft |
Source: | ||
| 10/11/2023 | Pending sale | $239,900$108/sqft |
Source: | ||
| 9/19/2023 | Contingent | $239,900$108/sqft |
Source: | ||
| 9/13/2023 | Listed for sale | $239,900+42.8%$108/sqft |
Source: | ||
| 11/1/2005 | Sold | $168,000+70.6%$75/sqft |
Source: Public Record Report a problem | ||
Public tax history
| Year | Property taxes | Tax assessment |
|---|---|---|
| 2024 | -- | $260,000 +30.3% |
| 2023 | -- | $199,500 |
| 2022 | -- | $199,500 |
Find assessor info on the county website
Neighborhood: 14624
Nearby schools
GreatSchools rating
- 5/10Paul Road SchoolGrades: K-5Distance: 0.9 mi
- 5/10Gates Chili Middle SchoolGrades: 6-8Distance: 2.7 mi
- 4/10Gates Chili High SchoolGrades: 9-12Distance: 2.8 mi
Schools provided by the listing agent
- District: Gates Chili
Source: NYSAMLSs. This data may not be complete. We recommend contacting the local school district to confirm school assignments for this home.


