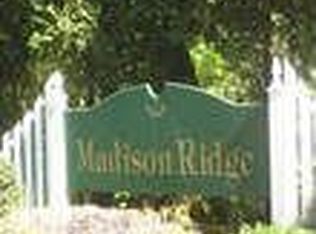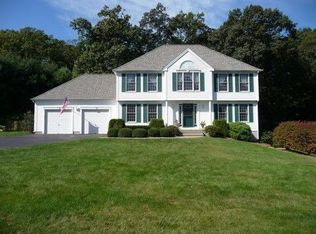Sold for $616,000
$616,000
25 Summit Lane, Madison, CT 06443
4beds
2,323sqft
Single Family Residence
Built in 1996
1.96 Acres Lot
$710,600 Zestimate®
$265/sqft
$3,394 Estimated rent
Home value
$710,600
$675,000 - $746,000
$3,394/mo
Zestimate® history
Loading...
Owner options
Explore your selling options
What's special
This meticulously maintained Madison Colonial proudly sits on almost 2 acres in the heart of a desirable cul-de-sac. If you seek a move in ready home, with little maintenance and room for everyone, this is it! The 1st floor features newly refinished hardwood floors, nicely sized combination living and dining rooms, a terrific kitchen and a sunny family room complete with a wood burning fire place. This floor is rounded out with sliders to the deck, access to the 2 car garage and a pretty powder room. The 2nd floor offers hardwoods, 4 nicely sized bedrooms and 2 full baths. All flooded with natural light, ample closet space and a walkup attic. Looking for entertaining space? A space to work from home? Or an area for the teens and tweens? The lower level (not included in square footage) is partially finished, has great natural light and sliders to the outdoors. 25 Summit Lane offers a generous list of upgrades including; 2018 AO Smith Proline Gas Hot Water Heater, 2021 Well X-Trol Well Tank, 2017 New HVAC propane heating system, 2011 Asphalt driveway, 2023 refinished hardwood floors and professional landscaping. 15 minutes to downtown Madison and easy access to New Haven, Middletown, 95 and everything this popular shoreline town offers, this house will not disappoint! Seller prefers to close in late June once the school year is complete. Special Financing Incentives available on this property from SIRVA Mortgage.
Zillow last checked: 8 hours ago
Listing updated: July 09, 2024 at 08:17pm
Listed by:
Phoebe V. Finch 617-645-3907,
William Pitt Sotheby's Int'l 203-245-6700
Bought with:
Jed P. Backus, REB.0756620
Backus Real Estate
Source: Smart MLS,MLS#: 170558979
Facts & features
Interior
Bedrooms & bathrooms
- Bedrooms: 4
- Bathrooms: 3
- Full bathrooms: 2
- 1/2 bathrooms: 1
Primary bedroom
- Features: Full Bath, Hardwood Floor, Walk-In Closet(s)
- Level: Main
- Area: 252 Square Feet
- Dimensions: 14 x 18
Bedroom
- Features: Hardwood Floor
- Level: Upper
- Area: 156 Square Feet
- Dimensions: 12 x 13
Bedroom
- Features: Hardwood Floor
- Level: Upper
- Area: 168 Square Feet
- Dimensions: 12 x 14
Bedroom
- Features: Hardwood Floor
- Level: Upper
- Area: 144 Square Feet
- Dimensions: 12 x 12
Dining room
- Features: Hardwood Floor
- Level: Main
- Area: 168 Square Feet
- Dimensions: 12 x 14
Family room
- Features: Fireplace, Hardwood Floor
- Level: Main
- Area: 299 Square Feet
- Dimensions: 13 x 23
Kitchen
- Features: Hardwood Floor
- Level: Main
- Area: 240 Square Feet
- Dimensions: 12 x 20
Living room
- Features: Hardwood Floor
- Level: Main
- Area: 247 Square Feet
- Dimensions: 13 x 19
Rec play room
- Features: Sliders, Wall/Wall Carpet
- Level: Lower
Heating
- Forced Air, Propane
Cooling
- Central Air
Appliances
- Included: Oven/Range, Refrigerator, Freezer, Washer, Dryer, Water Heater
- Laundry: Main Level
Features
- Basement: Full,Partially Finished,Liveable Space
- Attic: Walk-up,Floored
- Number of fireplaces: 1
Interior area
- Total structure area: 2,323
- Total interior livable area: 2,323 sqft
- Finished area above ground: 2,323
Property
Parking
- Total spaces: 2
- Parking features: Attached, Private, Paved, Asphalt
- Attached garage spaces: 2
- Has uncovered spaces: Yes
Features
- Patio & porch: Deck
Lot
- Size: 1.96 Acres
- Features: Cul-De-Sac, Cleared, Few Trees, Sloped
Details
- Parcel number: 1161140
- Zoning: RU-1
Construction
Type & style
- Home type: SingleFamily
- Architectural style: Colonial
- Property subtype: Single Family Residence
Materials
- Vinyl Siding
- Foundation: Concrete Perimeter
- Roof: Asphalt
Condition
- New construction: No
- Year built: 1996
Utilities & green energy
- Sewer: Septic Tank
- Water: Well
Community & neighborhood
Location
- Region: Madison
- Subdivision: North Madison
Price history
| Date | Event | Price |
|---|---|---|
| 6/26/2023 | Sold | $616,000+12%$265/sqft |
Source: | ||
| 6/7/2023 | Contingent | $550,000$237/sqft |
Source: | ||
| 4/1/2023 | Listed for sale | $550,000+19.6%$237/sqft |
Source: | ||
| 9/23/2012 | Listing removed | $459,888$198/sqft |
Source: Coldwell Banker #m9123778 Report a problem | ||
| 9/14/2012 | Listed for sale | $459,888$198/sqft |
Source: Coldwell Banker #m9123778 Report a problem | ||
Public tax history
| Year | Property taxes | Tax assessment |
|---|---|---|
| 2025 | $8,530 +1.9% | $380,300 |
| 2024 | $8,367 +2.9% | $380,300 +40.2% |
| 2023 | $8,128 +1.9% | $271,200 |
Find assessor info on the county website
Neighborhood: 06443
Nearby schools
GreatSchools rating
- 10/10Kathleen H. Ryerson Elementary SchoolGrades: K-3Distance: 4.7 mi
- 9/10Walter C. Polson Upper Middle SchoolGrades: 6-8Distance: 7.9 mi
- 10/10Daniel Hand High SchoolGrades: 9-12Distance: 8 mi
Schools provided by the listing agent
- Elementary: Kathleen H. Ryerson
- High: Daniel Hand
Source: Smart MLS. This data may not be complete. We recommend contacting the local school district to confirm school assignments for this home.
Get pre-qualified for a loan
At Zillow Home Loans, we can pre-qualify you in as little as 5 minutes with no impact to your credit score.An equal housing lender. NMLS #10287.
Sell for more on Zillow
Get a Zillow Showcase℠ listing at no additional cost and you could sell for .
$710,600
2% more+$14,212
With Zillow Showcase(estimated)$724,812

