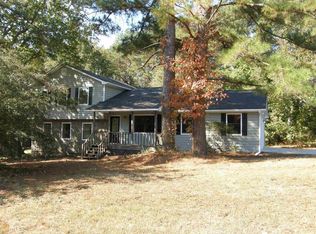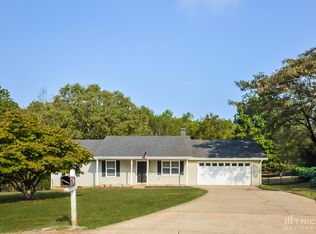Great location off Millers Mill Rd on a cul de sac. This home has a 768 sq foot, detached garage and almost an acres in land. The back yard in fenced. The house has a rocking chair front porch and a back screened porch. This home has been completely renovated with new kitchen and bath cabinets and granite counter tops. New paint, carpet, vinyl, light fixtures, plumbing fixtures and even new interior doors. The tax records don't indicate the finished, heated space that would have been the attached garage which is now a large family room.
This property is off market, which means it's not currently listed for sale or rent on Zillow. This may be different from what's available on other websites or public sources.

