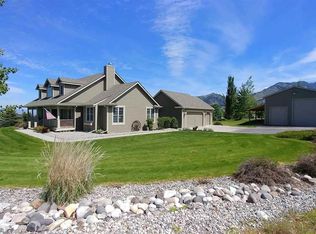Enjoy the views from every room in this home. Southern exposure offers lots of light with 180 degree views of the Gallatin Mountains and Spanish Peaks. North side offers views of the Bridger Mountains. The spacious kitchen features stainless steel appliances with a gas range, granite countertops, a pantry and dining area with a gas see-through fireplace to the living room. Main floor master is spacious with hers and his walk-in closets, separate sinks, soaking tub and walk in tiled shower. There are two additional bedrooms on the main floor with a full bath. The walkout basement has two additional bedrooms, exercise room, large living area and a spa like bathroom. This home has lots of storage including a 3 car garage. There are two great outdoor living areas, perfect for entertaining. One features shade with a barbecue area and a wood burning fireplace. The upper deck has room for outdoor dining and seating. New paint and carpet on the main floor.
This property is off market, which means it's not currently listed for sale or rent on Zillow. This may be different from what's available on other websites or public sources.

