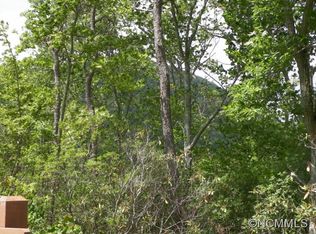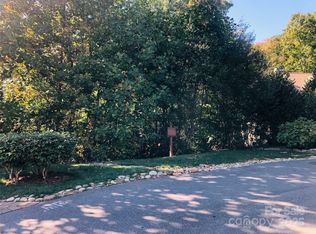Closed
$985,000
25 Sugarland Ridge Trl, Fairview, NC 28730
5beds
4,096sqft
Single Family Residence
Built in 2008
0.31 Acres Lot
$1,066,900 Zestimate®
$240/sqft
$4,918 Estimated rent
Home value
$1,066,900
$1.00M - $1.13M
$4,918/mo
Zestimate® history
Loading...
Owner options
Explore your selling options
What's special
Love to cook or just love a BEAUTIFUL kitchen? Are you a coffee connoisseur? Do you crave long soaks in a freestanding tub in a bathroom with heated floors? Dreamed of having a library? Pondering new construction but didn’t have the patience to wait a year or more? Look no further, this home checks off ALL of your boxes. The seller renovated this home from top to bottom in 2020, nothing has been overlooked in this LIKE NEW home. Located on a cul de sac, in Southcliff's gated community, minutes to downtown Asheville. Designer kitchen with quartz counters and high-end appliances (Dacor & Miele). Office/Bonus Room on the main level. Spa-like primary bathroom with heated floors PLUS a walkout daylight basement with kitchenette, den, bedroom, huge bathroom and walk-in closet! From the front porch you can see the mountains AND from the back porch there's your very own natural rock formation! EV Charger already installed in the garage!
Furnishings available for purchase outside of contract.
Zillow last checked: 8 hours ago
Listing updated: March 31, 2023 at 07:44am
Listing Provided by:
Dana Norman Dana@PunchBuggyRealty.com,
Fathom Realty Coastal
Bought with:
Justin Wood
Keller Williams - Black Mtn.
Source: Canopy MLS as distributed by MLS GRID,MLS#: 3935602
Facts & features
Interior
Bedrooms & bathrooms
- Bedrooms: 5
- Bathrooms: 4
- Full bathrooms: 3
- 1/2 bathrooms: 1
Primary bedroom
- Features: Built-in Features, Ceiling Fan(s), Walk-In Closet(s)
- Level: Upper
Primary bedroom
- Level: Upper
Bedroom s
- Level: Upper
Bedroom s
- Level: Upper
Bedroom s
- Level: Upper
Bedroom s
- Features: Walk-In Closet(s)
- Level: Basement
Bedroom s
- Level: Upper
Bedroom s
- Level: Upper
Bedroom s
- Level: Upper
Bedroom s
- Level: Basement
Bathroom full
- Level: Upper
Bathroom full
- Level: Upper
Bathroom half
- Level: Main
Bathroom full
- Level: Basement
Bathroom full
- Level: Upper
Bathroom full
- Level: Upper
Bathroom half
- Level: Main
Bathroom full
- Level: Basement
Other
- Features: Breakfast Bar, Wet Bar
- Level: Basement
Other
- Level: Basement
Bonus room
- Level: Main
Bonus room
- Level: Main
Dining area
- Level: Main
Dining area
- Level: Main
Dining room
- Level: Main
Dining room
- Level: Main
Family room
- Features: Open Floorplan
- Level: Main
Family room
- Level: Basement
Family room
- Level: Main
Family room
- Level: Basement
Kitchen
- Features: Breakfast Bar, Built-in Features, Open Floorplan
- Level: Main
Kitchen
- Level: Main
Laundry
- Level: Upper
Laundry
- Level: Upper
Library
- Features: Built-in Features
- Level: Main
Library
- Level: Main
Heating
- Forced Air, Heat Pump, Natural Gas, Radiant Floor
Cooling
- Ceiling Fan(s), Central Air
Appliances
- Included: Bar Fridge, Dishwasher, Disposal, Dryer, Dual Flush Toilets, Exhaust Hood, Gas Cooktop, Microwave, Oven, Refrigerator, Tankless Water Heater, Wall Oven, Washer
- Laundry: Laundry Room, Upper Level
Features
- Breakfast Bar, Built-in Features, Open Floorplan, Pantry, Storage, Walk-In Closet(s), Wet Bar
- Flooring: Carpet, Tile, Vinyl, Wood
- Doors: Insulated Door(s)
- Windows: Insulated Windows, Window Treatments
- Basement: Daylight,Exterior Entry,Finished,Interior Entry,Storage Space,Walk-Out Access,Walk-Up Access
- Fireplace features: Family Room, Gas, Gas Log
Interior area
- Total structure area: 2,958
- Total interior livable area: 4,096 sqft
- Finished area above ground: 2,958
- Finished area below ground: 1,138
Property
Parking
- Total spaces: 6
- Parking features: Driveway, Electric Vehicle Charging Station(s), Attached Garage, Garage Door Opener, Garage Faces Front, Keypad Entry, Shared Driveway
- Attached garage spaces: 2
- Uncovered spaces: 4
- Details: EV Charger in garage. See attached Plat for Driveway ROW
Features
- Levels: Two
- Stories: 2
- Patio & porch: Front Porch, Rear Porch
- Has view: Yes
- View description: Long Range, Mountain(s), Winter, Year Round
Lot
- Size: 0.31 Acres
- Features: Cul-De-Sac, Green Area, Private, Rolling Slope, Sloped, Wooded, Views
Details
- Parcel number: 96774222130000
- Zoning: R-LD
- Special conditions: Standard
Construction
Type & style
- Home type: SingleFamily
- Architectural style: Arts and Crafts
- Property subtype: Single Family Residence
Materials
- Hardboard Siding, Stone Veneer
- Foundation: Other - See Remarks
- Roof: Shingle
Condition
- New construction: No
- Year built: 2008
Utilities & green energy
- Sewer: Public Sewer
- Water: City
- Utilities for property: Cable Available, Underground Power Lines
Green energy
- Water conservation: Dual Flush Toilets
Community & neighborhood
Security
- Security features: Radon Mitigation System, Security Service
Community
- Community features: Clubhouse, Gated, Picnic Area, Playground, Recreation Area, Street Lights, Walking Trails
Location
- Region: Fairview
- Subdivision: Southcliff
HOA & financial
HOA
- Has HOA: Yes
- HOA fee: $285 monthly
- Association name: Tessier Associates
- Association phone: 828-254-9842
Other
Other facts
- Listing terms: Cash,Conventional
- Road surface type: Asphalt, Paved
Price history
| Date | Event | Price |
|---|---|---|
| 3/30/2023 | Sold | $985,000+1%$240/sqft |
Source: | ||
| 3/4/2023 | Pending sale | $975,000$238/sqft |
Source: | ||
| 3/1/2023 | Listed for sale | $975,000+72.6%$238/sqft |
Source: | ||
| 2/24/2020 | Sold | $565,000+2.7%$138/sqft |
Source: | ||
| 6/20/2018 | Listing removed | $2,850$1/sqft |
Source: Rawlings Real Estate Management LLC Report a problem | ||
Public tax history
| Year | Property taxes | Tax assessment |
|---|---|---|
| 2025 | $5,139 +4.3% | $727,300 |
| 2024 | $4,928 +8.3% | $727,300 +2.8% |
| 2023 | $4,550 +1.6% | $707,600 |
Find assessor info on the county website
Neighborhood: 28730
Nearby schools
GreatSchools rating
- 7/10Fairview ElementaryGrades: K-5Distance: 2.8 mi
- 7/10Cane Creek MiddleGrades: 6-8Distance: 4.5 mi
- 7/10A C Reynolds HighGrades: PK,9-12Distance: 1.6 mi
Schools provided by the listing agent
- Elementary: Fairview
- Middle: Cane Creek
- High: AC Reynolds
Source: Canopy MLS as distributed by MLS GRID. This data may not be complete. We recommend contacting the local school district to confirm school assignments for this home.
Get a cash offer in 3 minutes
Find out how much your home could sell for in as little as 3 minutes with a no-obligation cash offer.
Estimated market value$1,066,900
Get a cash offer in 3 minutes
Find out how much your home could sell for in as little as 3 minutes with a no-obligation cash offer.
Estimated market value
$1,066,900

