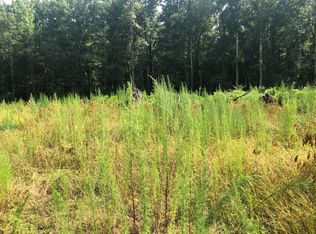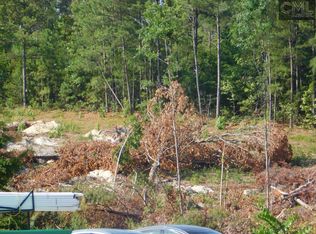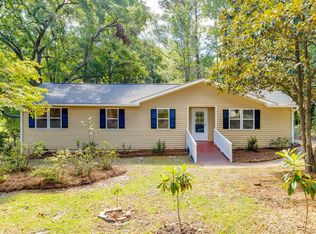Sold for $240,000 on 10/26/23
$240,000
25 Sugar Maple Ct, Elgin, SC 29045
3beds
1,720sqft
Single Family Residence
Built in 2005
9,583.2 Square Feet Lot
$262,400 Zestimate®
$140/sqft
$1,804 Estimated rent
Home value
$262,400
$249,000 - $276,000
$1,804/mo
Zestimate® history
Loading...
Owner options
Explore your selling options
What's special
Beautiful home in popular Woodtrace Subdivison. Enjoy an open floor plan that's spacious for entertaining or just enjoying the family. Kitchen comes with beautiful granite countertops. This home comes with three bedrooms and two baths and a bonus room that could possibly be a fourth bedroom. Enjoy a beautiful gas log fireplace to get cozy. As for extra perks, enjoy a nice privacy fenced in back yard that backs up to the trees. This home comes with a 12x16 Lark storage shed with electricity for storing your outside lawn equipment. Kitchen has granite counters and stainless appliances. Luxury Vinyl Plank flooring in the kitchen and living areas. Owners' suite offers tray ceilings and huge walk-in closet. Large bath with double vanity, tub and separate shower. Crawl space is encapsulated.
Zillow last checked: 8 hours ago
Listing updated: July 18, 2025 at 10:36am
Listed by:
Andre R. Washington 803-236-6233,
ChapCo Realty LLC
Bought with:
Out Of Area Sales
OUT OF AREA SALES
Source: Sumter BOR,MLS#: 157903
Facts & features
Interior
Bedrooms & bathrooms
- Bedrooms: 3
- Bathrooms: 2
- Full bathrooms: 2
Primary bedroom
- Level: First
Bedroom 2
- Level: First
Eat in kitchen
- Level: First
Foyer
- Level: First
Great room
- Level: First
Kitchen
- Level: First
Utility room
- Level: First
Heating
- Heat Pump
Cooling
- Ceiling Fan(s), Central Air
Appliances
- Included: Dishwasher, Microwave, Range, Refrigerator
Features
- Eat-in Kitchen
- Flooring: Carpet, Luxury Vinyl, Plank, Other
- Basement: Crawl Space
- Has fireplace: Yes
- Fireplace features: Gas Log
Interior area
- Total structure area: 1,720
- Total interior livable area: 1,720 sqft
Property
Parking
- Total spaces: 2
- Parking features: Garage
- Garage spaces: 2
Features
- Patio & porch: Deck, Porch
- Fencing: Wood
- Has view: Yes
- View description: Rural
Lot
- Size: 9,583 sqft
- Dimensions: .22
Details
- Parcel number: 3590302025SGU
- Special conditions: Deeded
Construction
Type & style
- Home type: SingleFamily
- Architectural style: Ranch
- Property subtype: Single Family Residence
Materials
- Vinyl Siding
- Roof: Shingle
Condition
- New construction: No
- Year built: 2005
Community & neighborhood
Location
- Region: Elgin
- Subdivision: Other
HOA & financial
HOA
- Has HOA: Yes
- HOA fee: $180 annually
- Services included: Maintenance Grounds
Other
Other facts
- Listing terms: Cash,Conventional,FHA,USDA Loan,VA Loan
Price history
| Date | Event | Price |
|---|---|---|
| 10/26/2023 | Sold | $240,000-4%$140/sqft |
Source: | ||
| 9/22/2023 | Pending sale | $249,900$145/sqft |
Source: | ||
| 9/11/2023 | Price change | $249,900-3.8%$145/sqft |
Source: | ||
| 8/26/2023 | Price change | $259,900-3.7%$151/sqft |
Source: | ||
| 8/25/2023 | Listed for sale | $270,000+26%$157/sqft |
Source: | ||
Public tax history
| Year | Property taxes | Tax assessment |
|---|---|---|
| 2024 | $1,481 +9.3% | $239,600 |
| 2023 | $1,355 +4.3% | $239,600 +11.9% |
| 2022 | $1,299 +28.4% | $214,200 +29.1% |
Find assessor info on the county website
Neighborhood: 29045
Nearby schools
GreatSchools rating
- 8/10Catawba Trail ElementaryGrades: PK-5Distance: 1.3 mi
- 4/10Summit Parkway Middle SchoolGrades: K-8Distance: 2.9 mi
- 8/10Spring Valley High SchoolGrades: 9-12Distance: 3.9 mi
Schools provided by the listing agent
- Elementary: Doby's Mill
- Middle: Stover
- High: Lugoff-Elgin
Source: Sumter BOR. This data may not be complete. We recommend contacting the local school district to confirm school assignments for this home.
Get a cash offer in 3 minutes
Find out how much your home could sell for in as little as 3 minutes with a no-obligation cash offer.
Estimated market value
$262,400
Get a cash offer in 3 minutes
Find out how much your home could sell for in as little as 3 minutes with a no-obligation cash offer.
Estimated market value
$262,400


