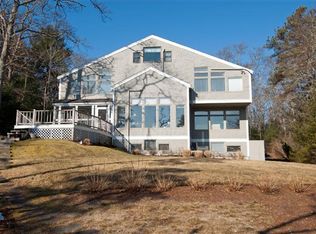As you enter through the white picket fence and down the winding driveway, you will find a gorgeous and dramatic contemporary home set on 1.75 private acres. When you step through the front entry, you are taken aback by the sweeping high 18' ceilings, custom panoramic windows, maple and custom slate flooring. If you are looking for the perfect home with every amenity you can think of, you have found the home of your dreams. Feel free to dazzle your guests with cuisine made in your chef's kitchen with exquisite granite countertops, a large island complete with cooktop range, double built-in wall ovens, stainless steel appliances, hard-rock maple flooring, and cozy breakfast nook.
This property is off market, which means it's not currently listed for sale or rent on Zillow. This may be different from what's available on other websites or public sources.

