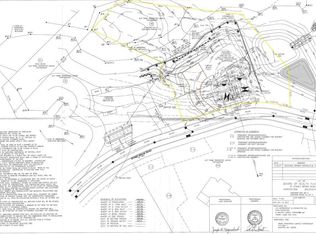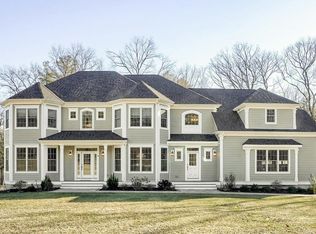Stunning custom crafted modern farmhouse located on scenic Stoney Brook Rd in coveted Highland Park. New Construction using the finest quality materials by owners who contracted a well-known local builder to custom build. Interior finishes are both sophisticated and timeless. Wide open first floor includes a 2-story great room with floor to ceiling painted brick fireplace, wall of Anderson Architectural series windows, large dining area, gourmet kitchen w/ huge island, painted custom built rift white oak cabinets w/ inset doors and drawers, walk-in pantry, mud room, study and a first-floor master suite w/laundry. Second floor has 3 bedrooms, 2 full bathrooms, 2nd laundry room, a huge bonus space in open loft and a reading nook. Walk out lower-level has a fitness and guest bedroom (or two bedrooms), a full bath, media room. Plenty of storage. Wide plank rift white oak floors. Designer tiles. Solid Trustile 8' doors with Baldwin Hardware. Private Premium Lot. Feb/March delivery.
This property is off market, which means it's not currently listed for sale or rent on Zillow. This may be different from what's available on other websites or public sources.

