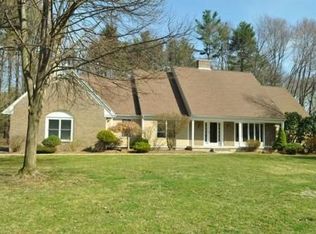Sold for $630,000 on 02/27/25
$630,000
25 Stonehill Rd, East Longmeadow, MA 01028
3beds
2,568sqft
Single Family Residence
Built in 1987
1.76 Acres Lot
$665,600 Zestimate®
$245/sqft
$3,063 Estimated rent
Home value
$665,600
$619,000 - $719,000
$3,063/mo
Zestimate® history
Loading...
Owner options
Explore your selling options
What's special
Welcome to this stunning LaPlante built colonial located in the desirable Stonehill Rd area. Situated on a generous 1.76-acre lot, this meticulously maintained home offers 3 brs and 2 1/2 baths across 2568 square feet of living space. The property features a large family room with cathedral ceiling, beautiful stone fireplace and built in cabinets. The recently updated kitchen has quartz counters w/butcher block island, perfect for entertaining. The formal dining room and living room feature beautiful wood floors. The oversized 2-car garage provides ample storage space while the 3 season sunroom offers a serene retreat to enjoy the surrounding natural beauty. This charming colonial features a large deck for outdoor gatherings, a private rear yard for relaxation, and energy-efficient solar panels. Additional amenities include 2 newer gas furnaces for optimal comfort and efficiency, whole house generator for added peace of mind, sprinkler system, whole house fan and a greenhouse!
Zillow last checked: 8 hours ago
Listing updated: February 28, 2025 at 08:56am
Listed by:
Thomas Morrissette 413-530-9466,
LAER Realty Partners 413-525-2677
Bought with:
Kempf-Vanderburgh Realty Consultants
Kempf-Vanderburgh Realty Consultants, Inc.
Source: MLS PIN,MLS#: 73300799
Facts & features
Interior
Bedrooms & bathrooms
- Bedrooms: 3
- Bathrooms: 3
- Full bathrooms: 2
- 1/2 bathrooms: 1
Primary bedroom
- Features: Bathroom - Full, Ceiling Fan(s), Walk-In Closet(s), Closet/Cabinets - Custom Built, Flooring - Wall to Wall Carpet, Crown Molding
- Level: Second
Bedroom 2
- Features: Ceiling Fan(s), Closet, Flooring - Wall to Wall Carpet
- Level: Second
Bedroom 3
- Features: Ceiling Fan(s), Closet, Flooring - Wall to Wall Carpet
- Level: Second
Primary bathroom
- Features: Yes
Bathroom 1
- Features: Bathroom - Half, Flooring - Stone/Ceramic Tile, Countertops - Stone/Granite/Solid
- Level: First
Bathroom 2
- Features: Bathroom - Full, Bathroom - Tiled With Tub & Shower, Flooring - Stone/Ceramic Tile, Countertops - Stone/Granite/Solid, Recessed Lighting, Crown Molding
- Level: Second
Bathroom 3
- Features: Bathroom - Tiled With Tub & Shower, Flooring - Stone/Ceramic Tile, Countertops - Stone/Granite/Solid, Crown Molding
- Level: Second
Dining room
- Features: Flooring - Hardwood, Wainscoting, Crown Molding
- Level: Main,First
Family room
- Features: Cathedral Ceiling(s), Ceiling Fan(s), Closet/Cabinets - Custom Built, Flooring - Wall to Wall Carpet, French Doors, Cable Hookup, Exterior Access, Recessed Lighting
- Level: Main,First
Kitchen
- Features: Flooring - Stone/Ceramic Tile, Window(s) - Bay/Bow/Box, Dining Area, Countertops - Stone/Granite/Solid, Kitchen Island, Cabinets - Upgraded, Recessed Lighting, Gas Stove, Lighting - Pendant, Crown Molding
- Level: Main,First
Living room
- Features: Flooring - Wood, Crown Molding
- Level: Main,First
Office
- Level: Basement
Heating
- Forced Air, Natural Gas, Pellet Stove
Cooling
- Central Air, Dual, Whole House Fan
Appliances
- Laundry: Flooring - Stone/Ceramic Tile, Gas Dryer Hookup, Washer Hookup, First Floor
Features
- Cathedral Ceiling(s), Ceiling Fan(s), Slider, Closet, Wainscoting, Crown Molding, Sun Room, Foyer, Home Office, Central Vacuum, Internet Available - Broadband
- Flooring: Tile, Carpet, Hardwood, Flooring - Wall to Wall Carpet, Flooring - Stone/Ceramic Tile
- Doors: Insulated Doors
- Windows: Insulated Windows, Screens
- Basement: Full,Partially Finished,Interior Entry,Garage Access,Bulkhead,Concrete
- Number of fireplaces: 1
- Fireplace features: Family Room
Interior area
- Total structure area: 2,568
- Total interior livable area: 2,568 sqft
Property
Parking
- Total spaces: 6
- Parking features: Attached, Garage Door Opener, Storage, Garage Faces Side, Paved Drive, Off Street, Paved
- Attached garage spaces: 2
- Uncovered spaces: 4
Accessibility
- Accessibility features: No
Features
- Patio & porch: Deck - Wood, Deck - Composite
- Exterior features: Deck - Wood, Deck - Composite, Rain Gutters, Storage, Greenhouse, Sprinkler System, Screens, Satellite Dish
Lot
- Size: 1.76 Acres
- Features: Level
Details
- Additional structures: Greenhouse
- Foundation area: 0
- Parcel number: M:0065 B:0038 L:0003,3660398
- Zoning: RAA
- Other equipment: Satellite Dish
Construction
Type & style
- Home type: SingleFamily
- Architectural style: Colonial
- Property subtype: Single Family Residence
Materials
- Frame
- Foundation: Concrete Perimeter
- Roof: Shingle
Condition
- Year built: 1987
Utilities & green energy
- Electric: Generator, Circuit Breakers, 200+ Amp Service
- Sewer: Public Sewer
- Water: Public
- Utilities for property: for Gas Range, for Electric Oven, for Gas Dryer, Washer Hookup
Community & neighborhood
Community
- Community features: Conservation Area, Public School
Location
- Region: East Longmeadow
Other
Other facts
- Road surface type: Paved
Price history
| Date | Event | Price |
|---|---|---|
| 2/27/2025 | Sold | $630,000-3.1%$245/sqft |
Source: MLS PIN #73300799 Report a problem | ||
| 10/10/2024 | Listed for sale | $649,900$253/sqft |
Source: MLS PIN #73300799 Report a problem | ||
Public tax history
| Year | Property taxes | Tax assessment |
|---|---|---|
| 2025 | $10,088 +5.6% | $545,900 +5.9% |
| 2024 | $9,557 +4.5% | $515,500 +8.2% |
| 2023 | $9,145 +0.9% | $476,300 +6.7% |
Find assessor info on the county website
Neighborhood: 01028
Nearby schools
GreatSchools rating
- 5/10Mountain View Elementary SchoolGrades: 3-5Distance: 0.3 mi
- 6/10Birchland Park Middle SchoolGrades: 6-8Distance: 1.8 mi
- 9/10East Longmeadow High SchoolGrades: 9-12Distance: 2.4 mi
Schools provided by the listing agent
- Elementary: Mountainview
- Middle: Birchland Park
- High: Elhs
Source: MLS PIN. This data may not be complete. We recommend contacting the local school district to confirm school assignments for this home.

Get pre-qualified for a loan
At Zillow Home Loans, we can pre-qualify you in as little as 5 minutes with no impact to your credit score.An equal housing lender. NMLS #10287.
Sell for more on Zillow
Get a free Zillow Showcase℠ listing and you could sell for .
$665,600
2% more+ $13,312
With Zillow Showcase(estimated)
$678,912