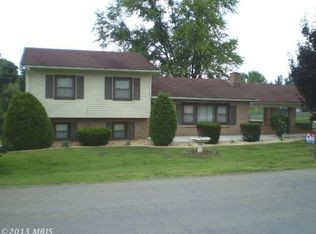Sold for $289,000
$289,000
25 Stayman Dr, Ranson, WV 25438
2beds
1,638sqft
Single Family Residence
Built in 1969
0.26 Acres Lot
$279,900 Zestimate®
$176/sqft
$1,811 Estimated rent
Home value
$279,900
$246,000 - $319,000
$1,811/mo
Zestimate® history
Loading...
Owner options
Explore your selling options
What's special
Hard-to-Find Detached Home at a Townhome Price! If you're not the townhome type, want a roomy backyard, a quiet street and great location, take a look at this detached single-family home in Jefferson County priced below most townhomes. This move-in ready split-level offers incredible value with new vinyl plank flooring on the main level, fresh carpet in the bedrooms, and a fresh coat of paint throughout. You'll love the bright and airy living space, thanks to a large front window and sliding glass doors leading from the dining area to the backyard. The spacious deck is perfect for soaking up the sun, while the large backyard offers plenty of space for play, gardening, or entertaining. The lower-level family room provides extra living space and walk-out access to the backyard—great for a game room, home office, or guest space. A 6-month-old roof, new gutters, and a reliable heat pump keep this home comfortable year-round. Plus, baseboard heating offers extra warmth on those extra chilly days. Located in an established neighborhood with no HOA, this home is just a couple of blocks from shopping, minutes from the new elementary school, and only 7 minutes from downtown Charles Town—a super convenient location! All appliances convey. Don’t miss out on this rare opportunity!
Zillow last checked: 8 hours ago
Listing updated: March 21, 2025 at 05:42am
Listed by:
Jana Klaasse 304-264-2828,
Samson Properties,
Co-Listing Agent: Jana G Klaasse 304-264-2828,
Samson Properties
Bought with:
Roxanna Grimes, 0225066370
RE/MAX Roots
Source: Bright MLS,MLS#: WVJF2015954
Facts & features
Interior
Bedrooms & bathrooms
- Bedrooms: 2
- Bathrooms: 2
- Full bathrooms: 1
- 1/2 bathrooms: 1
Basement
- Area: 530
Heating
- Heat Pump, Electric
Cooling
- Central Air, Electric
Appliances
- Included: Dishwasher, Disposal, Dryer, Refrigerator, Cooktop, Washer, Electric Water Heater
Features
- Breakfast Area, Combination Kitchen/Dining, Floor Plan - Traditional
- Flooring: Vinyl, Carpet
- Basement: Walk-Out Access
- Number of fireplaces: 1
Interior area
- Total structure area: 1,638
- Total interior livable area: 1,638 sqft
- Finished area above ground: 1,108
- Finished area below ground: 530
Property
Parking
- Total spaces: 3
- Parking features: Attached Carport, Driveway
- Carport spaces: 1
- Uncovered spaces: 2
Accessibility
- Accessibility features: None
Features
- Levels: Multi/Split,Three
- Stories: 3
- Pool features: None
- Fencing: Chain Link
Lot
- Size: 0.26 Acres
- Features: Level, Suburban
Details
- Additional structures: Above Grade, Below Grade
- Parcel number: 02 7A003700000000
- Zoning: 101
- Special conditions: Standard
Construction
Type & style
- Home type: SingleFamily
- Property subtype: Single Family Residence
Materials
- Vinyl Siding
- Foundation: Block
- Roof: Architectural Shingle
Condition
- Good
- New construction: No
- Year built: 1969
Utilities & green energy
- Sewer: Public Sewer
- Water: Public
- Utilities for property: Cable Available, Cable
Community & neighborhood
Location
- Region: Ranson
- Subdivision: Orchard Hills
- Municipality: Charles Town
Other
Other facts
- Listing agreement: Exclusive Right To Sell
- Ownership: Fee Simple
Price history
| Date | Event | Price |
|---|---|---|
| 3/21/2025 | Sold | $289,000+3.2%$176/sqft |
Source: | ||
| 2/25/2025 | Contingent | $280,000$171/sqft |
Source: | ||
| 2/19/2025 | Listed for sale | $280,000+80.6%$171/sqft |
Source: | ||
| 7/8/2021 | Sold | $155,000$95/sqft |
Source: Public Record Report a problem | ||
Public tax history
| Year | Property taxes | Tax assessment |
|---|---|---|
| 2025 | $1,518 +10.1% | $130,600 +10.9% |
| 2024 | $1,379 +0.2% | $117,800 |
| 2023 | $1,376 +24.6% | $117,800 +27.1% |
Find assessor info on the county website
Neighborhood: 25438
Nearby schools
GreatSchools rating
- 3/10Ranson Elementary SchoolGrades: PK-5Distance: 0.4 mi
- 7/10Wildwood Middle SchoolGrades: 6-8Distance: 3.9 mi
- 7/10Jefferson High SchoolGrades: 9-12Distance: 3.7 mi
Schools provided by the listing agent
- District: Jefferson County Schools
Source: Bright MLS. This data may not be complete. We recommend contacting the local school district to confirm school assignments for this home.
Get a cash offer in 3 minutes
Find out how much your home could sell for in as little as 3 minutes with a no-obligation cash offer.
Estimated market value$279,900
Get a cash offer in 3 minutes
Find out how much your home could sell for in as little as 3 minutes with a no-obligation cash offer.
Estimated market value
$279,900
