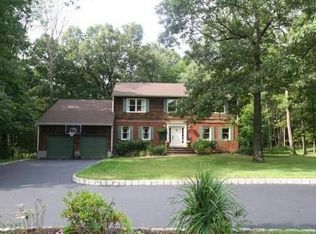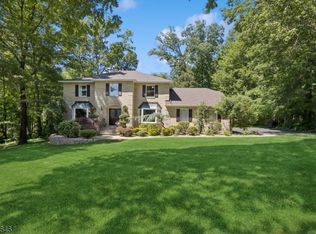Welcome to this impeccable 4 bedroom 3.5 bath Colonial. Located in a cul de sac this house is in a DESIRABLE LOCATION close to YMCA/town/schools/trains and 287. Sunlight streams into the house leading into the kitchen with granite counter top and New SS appliances.Recently painted interior/exterior adds a fresh look. Newly installed masonry in the entrance/walkway along with newly finished hardwood floors throughout welcomes you right in. Lush, flat and completely fenced backyard adds privacy for blissful outdoor entertainment. Finished basement with a full bath offers a casual recreational space. Access from garage into a mudroom with cabinetry and storage is a plus.This house boasts of a full house generator and main floor laundry. Award winning schools. This move in ready home will not disappoint!!
This property is off market, which means it's not currently listed for sale or rent on Zillow. This may be different from what's available on other websites or public sources.

