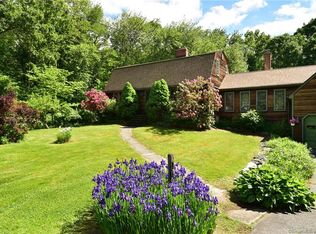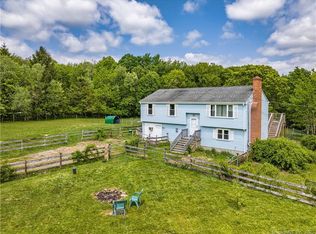This very unique 3 bedroom contemporary home located on 22 acres in Stafford. The great room/dining room/kitchen is 33 x 22 feet and has a gorgeous stone fireplace with all the stone coming from the property. Built-in entertainment center. Built-in bar for entertaining. A built-in breakfast counter. All the wood from this home comes from the property. Home has radiant heating which is powered by a wood furnace which can also use oil. The kitchen and dining areas have tile floors. The kitchen has a stove, dishwasher, refrigerator and microwave. There is a 12 x 7 food pantry with shelving and additional counter space for cooking and entertaining. The dining area has a sliding glass door which overlooks the large 27 x 42 foot deck which is the home of the hot tub. Beautiful views in the back yard. There is an office area off the kitchen which is 8 x 7 feet with sufficient room for your in-home office. The master bedroom suite is 28 x 12 feet, has two walk-in closets, a sliding glass door which leads to the deck near the hot tub. The master bath features 2 closets, double sinks, a shower stall and a Jacuzzi tub. Home has central vacuum. The basement is large and has potential for a workshop, in-home business and so many other possibilities. The garage is an attached 3 bay garage with large doors for 2 bays. There is a ten thousand pound hydraulic lift with 12' ceiling comes with compressor also . with many possibilities for a workshop. There is a large outdoor wood furnace building. A covered bridge located near the goldfish pond. The owner has cleared an area on the property to allow you the opportunity to build a barn or install a riding ring. For more information or a private showing please call John
This property is off market, which means it's not currently listed for sale or rent on Zillow. This may be different from what's available on other websites or public sources.


