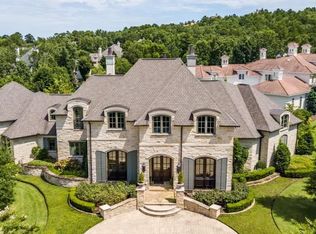Closed
$2,500,000
25 Spring Valley Ln, Little Rock, AR 72223
4beds
6,492sqft
Single Family Residence
Built in 2018
1.35 Acres Lot
$2,354,800 Zestimate®
$385/sqft
$7,395 Estimated rent
Home value
$2,354,800
$2.10M - $2.64M
$7,395/mo
Zestimate® history
Loading...
Owner options
Explore your selling options
What's special
Nestled within an exclusive gated community, this exquisite home offers unmatched privacy and luxury. This custom-built, single-level residence spans an impressive 6,500 sq ft and is set on two expansive, level lots that border a tranquil creek. Designed for entertaining, the home features vast spaces perfect for hosting gatherings and creating cherished family memories. It boasts four spacious bedrooms, each with its own full bath, plus two additional half baths. The large, gourmet kitchen flows seamlessly into a grand great room, ideal for both casual family living and formal entertaining. Enjoy movie nights in your private home theater. Step outside to your personal resort-like oasis, complete with an outdoor kitchen, pool, and spa, perfect for relaxation and outdoor entertainment. A four-car garage provides ample space for vehicles and storage. Every detail in this home reflects the highest level of craftsmanship and quality, exuding sophistication, and style throughout. This residence is a rare gem, combining luxury, comfort, and an unbeatable location.
Zillow last checked: 8 hours ago
Listing updated: February 03, 2025 at 11:54am
Listed by:
Jon P Underhill 501-590-9099,
Jon Underhill Real Estate
Bought with:
Jon P Underhill, AR
Jon Underhill Real Estate
Source: CARMLS,MLS#: 25001339
Facts & features
Interior
Bedrooms & bathrooms
- Bedrooms: 4
- Bathrooms: 6
- Full bathrooms: 4
- 1/2 bathrooms: 2
Dining room
- Features: Separate Dining Room, Eat-in Kitchen, Kitchen/Dining Combo, Living/Dining Combo, Kitchen/Den
Heating
- Natural Gas
Cooling
- Electric
Appliances
- Included: Free-Standing Range, Double Oven, Microwave, Gas Range, Dishwasher, Disposal, Refrigerator, Plumbed For Ice Maker, Oven, Freezer, Convection Oven, Ice Maker, Warming Drawer
- Laundry: Washer Hookup, Electric Dryer Hookup, Laundry Room
Features
- Dry Bar, Central Vacuum, Walk-In Closet(s), Built-in Features, Ceiling Fan(s), Walk-in Shower, Stone Counters, Pantry, Sheet Rock, Primary Bedroom/Main Lv, Guest Bedroom/Main Lv, All Bedrooms Down, 4 Bedrooms Same Level
- Flooring: Natural Stone Tile
- Doors: Insulated Doors
- Windows: Window Treatments, Insulated Windows, Low Emissivity Windows
- Attic: Floored,Attic Vent-Turbo
- Has fireplace: Yes
- Fireplace features: Three or More
Interior area
- Total structure area: 6,492
- Total interior livable area: 6,492 sqft
Property
Parking
- Total spaces: 4
- Parking features: Garage, Garage Door Opener, Four Car or More, Garage Faces Side
- Has garage: Yes
Accessibility
- Accessibility features: Customized Wheelchair Accessible
Features
- Levels: One
- Stories: 1
- Patio & porch: Patio, Porch
- Exterior features: Rain Gutters, Storm Cellar
- Has private pool: Yes
- Pool features: In Ground
- Has spa: Yes
- Spa features: Hot Tub/Spa, Whirlpool/Hot Tub/Spa
- Fencing: Full,Wrought Iron
- Waterfront features: Creek
Lot
- Size: 1.35 Acres
- Features: Level, Corner Lot, Cleared, Extra Landscaping, Subdivided, Lawn Sprinkler
Details
- Parcel number: 53L0242407600
- Other equipment: Satellite Dish, Home Theater
Construction
Type & style
- Home type: SingleFamily
- Architectural style: Traditional
- Property subtype: Single Family Residence
Materials
- Stucco
- Foundation: Crawl Space
- Roof: Composition,Shingle
Condition
- New construction: No
- Year built: 2018
Details
- Builder name: Kevin Hughes
Utilities & green energy
- Electric: Elec-Municipal (+Entergy)
- Gas: Gas-Natural
- Sewer: Public Sewer
- Water: Public
- Utilities for property: Natural Gas Connected, Cable Connected, Underground Utilities
Green energy
- Energy efficient items: Doors
Community & neighborhood
Security
- Security features: Security System, Video Surveillance, Security
Community
- Community features: Mandatory Fee, Gated
Location
- Region: Little Rock
- Subdivision: VALLEY FALLS ESTATES
HOA & financial
HOA
- Has HOA: Yes
- HOA fee: $2,000 annually
- Services included: Private Roads, Security
Other
Other facts
- Listing terms: Conventional
- Road surface type: Paved
Price history
| Date | Event | Price |
|---|---|---|
| 2/3/2025 | Sold | $2,500,000-16.1%$385/sqft |
Source: | ||
| 11/7/2024 | Listing removed | $2,980,000$459/sqft |
Source: | ||
| 9/2/2024 | Listed for sale | $2,980,000+503.2%$459/sqft |
Source: | ||
| 11/7/2016 | Sold | $494,000$76/sqft |
Source: Public Record Report a problem | ||
Public tax history
| Year | Property taxes | Tax assessment |
|---|---|---|
| 2024 | $15,411 -0.5% | $247,450 |
| 2023 | $15,486 -0.3% | $247,450 |
| 2022 | $15,536 -3.1% | $247,450 |
Find assessor info on the county website
Neighborhood: 72223
Nearby schools
GreatSchools rating
- 9/10Chenal Elementary SchoolGrades: PK-5Distance: 2.5 mi
- 8/10Joe T. Robinson Middle SchoolGrades: 6-8Distance: 2.5 mi
- 4/10Joe T. Robinson High SchoolGrades: 9-12Distance: 2.8 mi
Sell for more on Zillow
Get a Zillow Showcase℠ listing at no additional cost and you could sell for .
$2,354,800
2% more+$47,096
With Zillow Showcase(estimated)$2,401,896
