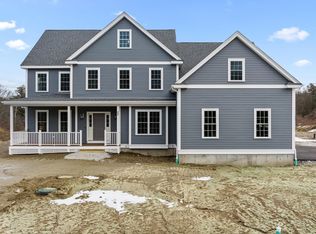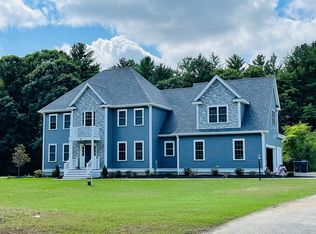Sold for $1,250,000 on 06/16/23
$1,250,000
25 Spring Rd, Westborough, MA 01581
4beds
3,710sqft
Single Family Residence
Built in 2021
1.39 Acres Lot
$1,323,400 Zestimate®
$337/sqft
$5,330 Estimated rent
Home value
$1,323,400
$1.26M - $1.42M
$5,330/mo
Zestimate® history
Loading...
Owner options
Explore your selling options
What's special
NEW CONSTRUCTION by well known quality builder sited on a 1.4 acre East facing flat lot. House is loaded w/exceptional quality & details with 'modern' floor plan perfect for today's lifestyle. Kitchen & baths with granite countertops, loads of hardwood floors, crown moldings, wainscoting, oversized baseboard trim, stainless steel appliances, beautiful 2 story open foyer leads to home office/study with french doors, spacious open flow from the kitchen to the family room with a cozy gas fireplace, expansive master suite with a walk-in closet and a gorgeous full bath with tile shower, 3.5 bathrooms, private guest bedroom with full bathroom, central A/C, convenient separate mudroom entering from the spacious side-entry 3 car garage, 2nd floor laundry, potential for additional finished living space in lower level, energy efficient home with propane gas heat. See attached floor plans in MLS.
Zillow last checked: 8 hours ago
Listing updated: June 16, 2023 at 10:13am
Listed by:
Michael Mathieu 508-397-2300,
Mathieu Newton Sotheby's International Realty 508-366-9608,
Edward J. Newton 508-439-0241
Bought with:
Faiyaz Chatiwala
Berkshire Hathaway HomeServices Town and Country Real Estate
Source: MLS PIN,MLS#: 72942125
Facts & features
Interior
Bedrooms & bathrooms
- Bedrooms: 4
- Bathrooms: 4
- Full bathrooms: 3
- 1/2 bathrooms: 1
Primary bedroom
- Features: Bathroom - Full, Vaulted Ceiling(s), Walk-In Closet(s), Flooring - Wall to Wall Carpet
- Level: Second
- Area: 375
- Dimensions: 25 x 15
Bedroom 2
- Features: Closet, Flooring - Wall to Wall Carpet
- Level: Second
- Area: 234
- Dimensions: 18 x 13
Bedroom 3
- Features: Closet, Flooring - Wall to Wall Carpet
- Level: Second
- Area: 182
- Dimensions: 14 x 13
Bedroom 4
- Features: Closet, Flooring - Wall to Wall Carpet
- Level: Second
- Area: 169
- Dimensions: 13 x 13
Primary bathroom
- Features: Yes
Bathroom 1
- Features: Bathroom - Full, Bathroom - Tiled With Shower Stall, Flooring - Stone/Ceramic Tile, Countertops - Stone/Granite/Solid
- Level: Second
- Area: 81
- Dimensions: 9 x 9
Bathroom 2
- Features: Bathroom - Full, Bathroom - With Tub & Shower, Flooring - Stone/Ceramic Tile, Countertops - Stone/Granite/Solid
- Level: Second
- Area: 72
- Dimensions: 9 x 8
Bathroom 3
- Features: Bathroom - Full, Flooring - Stone/Ceramic Tile
- Level: Second
- Area: 56
- Dimensions: 8 x 7
Dining room
- Features: Flooring - Hardwood, Window(s) - Bay/Bow/Box
- Level: First
- Area: 195
- Dimensions: 15 x 13
Family room
- Features: Flooring - Wall to Wall Carpet, Open Floorplan
- Level: First
- Area: 330
- Dimensions: 22 x 15
Kitchen
- Features: Flooring - Hardwood, Pantry, Countertops - Stone/Granite/Solid, Kitchen Island, Open Floorplan, Slider
- Level: First
- Area: 408
- Dimensions: 24 x 17
Living room
- Features: Flooring - Hardwood, Window(s) - Bay/Bow/Box
- Level: First
- Area: 195
- Dimensions: 15 x 13
Office
- Features: Flooring - Wall to Wall Carpet, French Doors
- Level: Second
- Area: 156
- Dimensions: 13 x 12
Heating
- Forced Air, Natural Gas, Propane
Cooling
- Central Air, Dual
Appliances
- Laundry: Flooring - Stone/Ceramic Tile, Second Floor
Features
- Closet, Bathroom - Half, Entrance Foyer, Home Office, Bathroom
- Flooring: Tile, Hardwood, Flooring - Hardwood, Flooring - Wall to Wall Carpet, Flooring - Stone/Ceramic Tile
- Doors: French Doors
- Windows: Insulated Windows
- Basement: Full
- Number of fireplaces: 1
- Fireplace features: Family Room
Interior area
- Total structure area: 3,710
- Total interior livable area: 3,710 sqft
Property
Parking
- Total spaces: 9
- Parking features: Detached, Paved Drive, Off Street
- Garage spaces: 3
- Uncovered spaces: 6
Accessibility
- Accessibility features: No
Features
- Patio & porch: Deck
- Exterior features: Deck
Lot
- Size: 1.39 Acres
- Features: Wooded
Details
- Parcel number: 5166777
- Zoning: RES
Construction
Type & style
- Home type: SingleFamily
- Architectural style: Colonial
- Property subtype: Single Family Residence
Materials
- Frame
- Foundation: Concrete Perimeter
- Roof: Shingle
Condition
- New construction: Yes
- Year built: 2021
Details
- Warranty included: Yes
Utilities & green energy
- Electric: Circuit Breakers, 200+ Amp Service
- Sewer: Private Sewer
- Water: Private
Community & neighborhood
Location
- Region: Westborough
Other
Other facts
- Road surface type: Paved
Price history
| Date | Event | Price |
|---|---|---|
| 6/16/2023 | Sold | $1,250,000$337/sqft |
Source: MLS PIN #72942125 | ||
Public tax history
| Year | Property taxes | Tax assessment |
|---|---|---|
| 2025 | $18,344 +3.7% | $1,126,100 +4.5% |
| 2024 | $17,682 +241.7% | $1,077,500 +250.6% |
| 2023 | $5,175 +14% | $307,300 +25.2% |
Find assessor info on the county website
Neighborhood: 01581
Nearby schools
GreatSchools rating
- 8/10Annie E. Fales Elementary SchoolGrades: K-3Distance: 1.6 mi
- 8/10Sarah W Gibbons Middle SchoolGrades: 7-8Distance: 2.7 mi
- 9/10Westborough High SchoolGrades: 9-12Distance: 2.1 mi
Schools provided by the listing agent
- Elementary: Fales
- Middle: Mill Pd/Gibbons
- High: Westboro High
Source: MLS PIN. This data may not be complete. We recommend contacting the local school district to confirm school assignments for this home.
Get a cash offer in 3 minutes
Find out how much your home could sell for in as little as 3 minutes with a no-obligation cash offer.
Estimated market value
$1,323,400
Get a cash offer in 3 minutes
Find out how much your home could sell for in as little as 3 minutes with a no-obligation cash offer.
Estimated market value
$1,323,400

