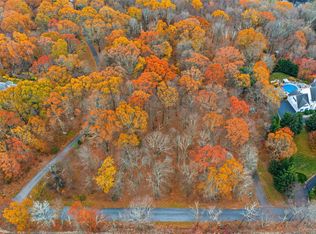Sold for $2,100,000
$2,100,000
25 Spring House Road, Pound Ridge, NY 10576
4beds
4,998sqft
Single Family Residence, Residential
Built in 1998
3.01 Acres Lot
$2,193,000 Zestimate®
$420/sqft
$8,575 Estimated rent
Home value
$2,193,000
$1.97M - $2.43M
$8,575/mo
Zestimate® history
Loading...
Owner options
Explore your selling options
What's special
Refined Country Colonial. Impressive and beautifully finished interior with high ceilings, beautiful hardwoods and substantial moldings. Two-Story Entrance Hall. Formal Living and Dining Rooms for elegant entertaining. Chef’s Kitchen with center island and breakfast area open to spacious Family Room. Private Primary Suite with Sitting Room, two Walk-in Closets and spacious Bath. Three additional Bedrooms plus Second Floor Bonus Room. Lower Level Recreation Room offers 2000+ square feet, with Dog Bath. Large deck and dining terrace for an ideal outdoor lifestyle. Three private acres at the end of a quiet cul-de-sac across the street from the Ward Pound Ridge Reservation. Gorgeous gardens with Boxwood, Rhododendrons, Rose of Sharon, Hydrangeas, Hosta and incredible flowering perennials. A spectacular offering! Additional Information: Amenities:Stall Shower,HeatingFuel:Oil Below Ground,ParkingFeatures:3 Car Attached,
Zillow last checked: 8 hours ago
Listing updated: April 24, 2025 at 08:55am
Listed by:
Lisa L. Fitz 914-584-0724,
Ginnel Real Estate 914-234-9234
Bought with:
Cristina F. Civetta, 10401352588
Ginnel Real Estate
Source: OneKey® MLS,MLS#: H6332576
Facts & features
Interior
Bedrooms & bathrooms
- Bedrooms: 4
- Bathrooms: 4
- Full bathrooms: 3
- 1/2 bathrooms: 1
Other
- Description: TWO STORY ENTRANCE HALL/hand painted mural, raised molding, TWO COAT CLOSETS; POWDER RM; FRONT STAIRCASE; LIVING ROOM/fp, grass cloth walls, built-in window seat, fp open to FAMILY ROOM/fieldstone fp, fr drs out to DECK; CHEF'S KITCHEN/granite counters, CENTER ISLAND, DESK AREA, BREAKFAST AREA, doors out to DECK; FORMAL DINING ROOM/chair-rail, substantial moldings, window seat; MUD ROOM; LAUNDRY ROOM; REAR STAIRCASE; THREE CAR GARAGE; REAR TERRACE
- Level: First
Other
- Description: PRIMARY BR, SITTING RM/built-ins, tray ceiling, window seat, two walk-in closets, PRIMARY BATH/whirlpool tub, two sinks; LINEN CLOSET; BR/window seat, dr to HALL BATH; BR/BATH/BR; BONUS ROOM
- Level: Second
Other
- Description: large RECREATION ROOM/dog bath doors to rear lawn; UTILITY ROOM (*2000+ Square feet not included)
- Level: Lower
Heating
- Oil, Hydro Air
Cooling
- Central Air
Appliances
- Included: Oil Water Heater
Features
- Cathedral Ceiling(s), Chefs Kitchen, Double Vanity, Eat-in Kitchen, Formal Dining, Granite Counters, Kitchen Island
- Flooring: Hardwood
- Basement: Finished
- Attic: Pull Stairs
- Number of fireplaces: 2
Interior area
- Total structure area: 4,998
- Total interior livable area: 4,998 sqft
Property
Parking
- Total spaces: 3
- Parking features: Attached
Features
- Levels: Three Or More
- Stories: 3
- Patio & porch: Deck, Terrace
Lot
- Size: 3.01 Acres
- Features: Cul-De-Sac
- Residential vegetation: Partially Wooded
Details
- Parcel number: 4600000000100470090008
Construction
Type & style
- Home type: SingleFamily
- Architectural style: Colonial
- Property subtype: Single Family Residence, Residential
Materials
- Wood Siding
Condition
- Year built: 1998
Utilities & green energy
- Sewer: Septic Tank
- Utilities for property: Trash Collection Private
Community & neighborhood
Security
- Security features: Security System
Location
- Region: Pound Ridge
Other
Other facts
- Listing agreement: Exclusive Right To Sell
Price history
| Date | Event | Price |
|---|---|---|
| 4/24/2025 | Sold | $2,100,000-8.5%$420/sqft |
Source: | ||
| 1/6/2025 | Pending sale | $2,295,000$459/sqft |
Source: | ||
| 10/24/2024 | Listed for sale | $2,295,000+134.9%$459/sqft |
Source: | ||
| 5/25/1999 | Sold | $977,000$195/sqft |
Source: Public Record Report a problem | ||
Public tax history
| Year | Property taxes | Tax assessment |
|---|---|---|
| 2024 | -- | $250,000 |
| 2023 | -- | $250,000 |
| 2022 | -- | $250,000 |
Find assessor info on the county website
Neighborhood: 10576
Nearby schools
GreatSchools rating
- 9/10Pound Ridge Elementary SchoolGrades: K-5Distance: 1.6 mi
- 6/10Fox Lane Middle SchoolGrades: 6-8Distance: 4.8 mi
- 6/10Fox Lane High SchoolGrades: 9-12Distance: 4.8 mi
Schools provided by the listing agent
- Elementary: Pound Ridge Elementary School
- Middle: Fox Lane Middle School
- High: Fox Lane High School
Source: OneKey® MLS. This data may not be complete. We recommend contacting the local school district to confirm school assignments for this home.
