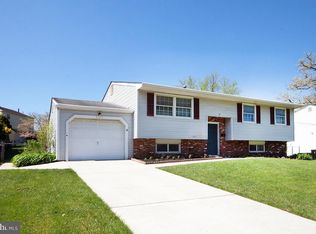NEW BUILD to be completed soon! Sellers are accepting offers prior to completion. Welcome to 25 Spring Hill Dr in Gloucester Twp, located in desirable Glen Oaks Community. This amazing home comes packed with a classic layout but built for todays modern amenities! Stepping in from the covered front porch hardwood flooring will guide your throughout the first floor. First thing you will be in awe of is the oversized living room, plenty of space to entertain for those that love to host. Continue into a formal separate dining room located conveniently next to the gourmet kitchen which will feature granite countertops, tile backsplash, S/S appliances, hood above the range, plenty of cabinets & tons of countertop space. Off the kitchen is the nicely sized family room allowing you even more room to entertain. Upstairs you will find the primary bedroom & primary en suite that has a shower you will want to hide away in. Completing the 2nd floor are the 4 yes 4 other bedrooms. There's so much to love about this home all it needs is you to make it complete! Some added benefits for peace of mind are; new plumbing, new electric, new HVAC & new roof. BONUS, there is still time to add your mark on this home by picking builder approved color selections for paint, flooring, cabinets & tile. Floor plans are available. Active construction site, do not enter home.
This property is off market, which means it's not currently listed for sale or rent on Zillow. This may be different from what's available on other websites or public sources.

