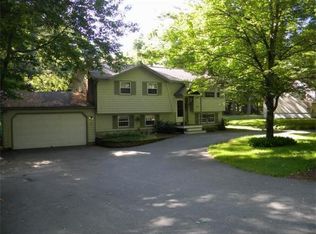Sold for $500,000
$500,000
25 Spaulding St, Townsend, MA 01469
3beds
2,298sqft
Single Family Residence
Built in 1972
0.49 Acres Lot
$505,800 Zestimate®
$218/sqft
$3,582 Estimated rent
Home value
$505,800
$465,000 - $551,000
$3,582/mo
Zestimate® history
Loading...
Owner options
Explore your selling options
What's special
Make this starter home your own! Beautifully updated 3bed, 2bath home, nestled in the heart of Townsend, awaits. With a brand-new roof & garage door, it's truly move-in ready! The open floor plan is perfect for entertaining, w/ a charming fireplaced living room that seamlessly flows into the dining area, featuring slider access to a delightful screened-in porch. Kitchen is a chef's dream, showcasing sleek countertops, recessed lighting & SS appliances that elevate your cooking experience. Be captivated by the new Pergo flooring in the primary bedroom, creating a cozy & modern retreat. The warmth of HW floors extends throughout the other bedrooms, adding character & charm to every corner of the home.Enjoy an abundance of natural light & a functional layout, complete w/ a LL bonus room perfect for recreation or a home office, plus a convenient half bath. Unwind w/ a cup of coffee on the deck while overlooking your expansive, nearly half-acre lot-perfect for outdoor fun! Don't miss out!
Zillow last checked: 8 hours ago
Listing updated: December 17, 2024 at 03:11am
Listed by:
Nicole Pereira 914-618-1403,
Lamacchia Realty, Inc. 603-791-4992
Bought with:
Becky Lanteigne
EXIT Assurance Realty
Source: MLS PIN,MLS#: 73309992
Facts & features
Interior
Bedrooms & bathrooms
- Bedrooms: 3
- Bathrooms: 2
- Full bathrooms: 2
Primary bedroom
- Features: Ceiling Fan(s), Closet, Flooring - Laminate, Recessed Lighting
- Level: First
- Area: 440
- Dimensions: 20 x 22
Bedroom 2
- Features: Closet, Flooring - Hardwood
- Level: First
- Area: 120
- Dimensions: 10 x 12
Bedroom 3
- Features: Closet, Flooring - Hardwood
- Level: First
- Area: 144
- Dimensions: 12 x 12
Bedroom 4
- Features: Ceiling Fan(s), Closet, Flooring - Hardwood, Cable Hookup
- Level: First
- Area: 130
- Dimensions: 13 x 10
Primary bathroom
- Features: No
Bathroom 1
- Features: Bathroom - Full, Bathroom - With Tub & Shower, Closet - Linen, Flooring - Vinyl, Countertops - Stone/Granite/Solid
- Level: First
- Area: 70
- Dimensions: 7 x 10
Bathroom 2
- Features: Bathroom - 3/4, Bathroom - With Shower Stall, Closet - Linen, Flooring - Vinyl, Countertops - Stone/Granite/Solid
- Level: Basement
- Area: 48
- Dimensions: 8 x 6
Dining room
- Features: Ceiling Fan(s), Flooring - Hardwood, Deck - Exterior, Slider
- Level: First
- Area: 90
- Dimensions: 9 x 10
Kitchen
- Features: Flooring - Vinyl, Breakfast Bar / Nook, Recessed Lighting, Stainless Steel Appliances
- Level: First
- Area: 100
- Dimensions: 10 x 10
Living room
- Features: Closet, Flooring - Hardwood, Recessed Lighting
- Level: First
- Area: 196
- Dimensions: 14 x 14
Heating
- Forced Air, Electric Baseboard, Heat Pump, Natural Gas
Cooling
- Ductless
Appliances
- Included: Gas Water Heater, Water Heater, Range, Dishwasher, Refrigerator, Washer, Dryer
- Laundry: Electric Dryer Hookup, Washer Hookup, In Basement
Features
- Chair Rail, Wainscoting
- Flooring: Vinyl, Laminate, Hardwood
- Doors: Storm Door(s)
- Basement: Full,Partially Finished,Walk-Out Access,Interior Entry,Concrete
- Number of fireplaces: 1
- Fireplace features: Living Room
Interior area
- Total structure area: 2,298
- Total interior livable area: 2,298 sqft
Property
Parking
- Total spaces: 5
- Parking features: Attached, Carport, Paved
- Attached garage spaces: 1
- Has carport: Yes
- Uncovered spaces: 4
Accessibility
- Accessibility features: No
Features
- Patio & porch: Deck - Wood, Patio
- Exterior features: Deck - Wood, Patio, Rain Gutters, Storage
Lot
- Size: 0.49 Acres
- Features: Wooded, Cleared, Level
Details
- Foundation area: 0
- Parcel number: M:0034 B:0087 L:0081,805536
- Zoning: RA3
Construction
Type & style
- Home type: SingleFamily
- Architectural style: Split Entry
- Property subtype: Single Family Residence
Materials
- Frame
- Foundation: Concrete Perimeter
- Roof: Shingle
Condition
- Year built: 1972
Utilities & green energy
- Electric: Circuit Breakers, 100 Amp Service
- Sewer: Private Sewer
- Water: Public
- Utilities for property: for Gas Range, for Electric Dryer, Washer Hookup
Green energy
- Energy efficient items: Thermostat
Community & neighborhood
Community
- Community features: Shopping, Park, Conservation Area, House of Worship, Public School
Location
- Region: Townsend
Other
Other facts
- Road surface type: Paved
Price history
| Date | Event | Price |
|---|---|---|
| 12/16/2024 | Sold | $500,000+2.1%$218/sqft |
Source: MLS PIN #73309992 Report a problem | ||
| 11/11/2024 | Contingent | $489,900$213/sqft |
Source: MLS PIN #73309992 Report a problem | ||
| 11/6/2024 | Listed for sale | $489,900+22.5%$213/sqft |
Source: MLS PIN #73309992 Report a problem | ||
| 11/1/2021 | Sold | $400,000+5.3%$174/sqft |
Source: MLS PIN #72874655 Report a problem | ||
| 9/13/2021 | Contingent | $379,900$165/sqft |
Source: MLS PIN #72874655 Report a problem | ||
Public tax history
| Year | Property taxes | Tax assessment |
|---|---|---|
| 2025 | $6,222 +2.9% | $428,500 +2.1% |
| 2024 | $6,045 +8.4% | $419,500 +14.7% |
| 2023 | $5,579 +2.8% | $365,600 +18.7% |
Find assessor info on the county website
Neighborhood: 01469
Nearby schools
GreatSchools rating
- 4/10Hawthorne Brook Middle SchoolGrades: 5-8Distance: 2.2 mi
- 8/10North Middlesex Regional High SchoolGrades: 9-12Distance: 0.4 mi
- NASquannacook Early Childhood CenterGrades: PK-4Distance: 2.3 mi
Get a cash offer in 3 minutes
Find out how much your home could sell for in as little as 3 minutes with a no-obligation cash offer.
Estimated market value$505,800
Get a cash offer in 3 minutes
Find out how much your home could sell for in as little as 3 minutes with a no-obligation cash offer.
Estimated market value
$505,800
