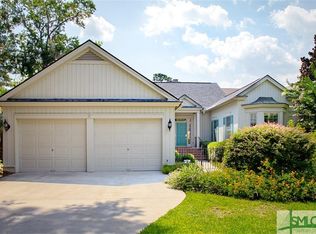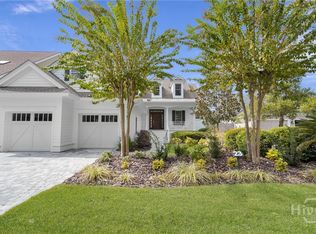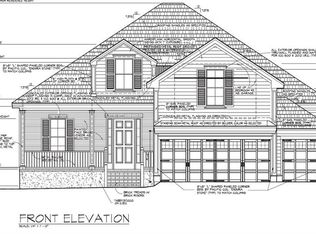Enjoy gorgeous marsh views from every room of this Oakridge home as well as relax on your screened porch, and entertain from your covered terrace or paver patio. This 4-bedroom, 3 ½ bath custom home offers detailed millwork and hardwood floors. First floor includes updated kitchen with breakfast bar and wine refrigerator, dining room, great room with fireplace, half bath, master bedroom, master bathroom with travertine tile, specialty shower, and custom closet. Exercise room off master bedroom. Upstairs boasts 3 bedrooms and 2 bathrooms with a covered terrace that allows anyone upstairs to enjoy the sweeping views of the marsh and take in a sunset. This home has it all!
This property is off market, which means it's not currently listed for sale or rent on Zillow. This may be different from what's available on other websites or public sources.


