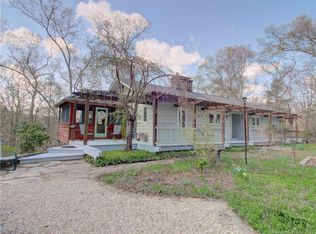Sold for $515,000 on 03/22/24
$515,000
25 Southwood Road, Mansfield, CT 06268
4beds
2,296sqft
Single Family Residence
Built in 1962
5.2 Acres Lot
$600,100 Zestimate®
$224/sqft
$4,734 Estimated rent
Home value
$600,100
$558,000 - $648,000
$4,734/mo
Zestimate® history
Loading...
Owner options
Explore your selling options
What's special
Very special nature retreat on 5+ acres! Spacious 4 bedroom colonial privately set on 5.2 acres of land at the end of a quiet wooded cul-de-sac. WALK, BIKE OR TAKE A BUS TO UCONN STORRS CAMPUS! Private deck overlooking woods with a beautiful nature setting and a meandering brook. Mostly oak floors throughout. 3 Fireplaces. 3 1/2 baths. Walk up attic. Partially finished walkout lower level with a fireplace, an additional office or possible bedroom space, a 3/4 bath and a spacious workshop with a separate entrance. Newer septic system and furnace. Kitchen was remodeled approximately 20 years ago. The kitchen was very thoughtfully designed and built with beautifully crafted cherry cabinets. Conveniently located first floor offiice with its own separate entrance. Roof is approximately 10 years old. Upstairs baths have been remodeled and updated. Very convenient location!!! Minutes to UCONN, Storrs downtown, EO Smith High School, Storrs Community Center, Mansfield Senior Center restaurants, medical offices and all that Downtown Storrs and the University of Connecticut has to offer. Truly a nature lovers delight! Walk to 150 acres of wooded and stream filled hiking trails that abut with silver Falls Park. Location, Location, Location! Probate approval is in process.
Zillow last checked: 8 hours ago
Listing updated: October 04, 2024 at 01:44pm
Listed by:
Deb Chabot 860-428-9827,
RE/MAX Destination
Bought with:
Suzy Couture, RES.0796548
Executive Real Estate Inc.
Source: Smart MLS,MLS#: 170617830
Facts & features
Interior
Bedrooms & bathrooms
- Bedrooms: 4
- Bathrooms: 4
- Full bathrooms: 3
- 1/2 bathrooms: 1
Primary bedroom
- Features: Full Bath, Walk-In Closet(s), Hardwood Floor
- Level: Upper
- Area: 188.87 Square Feet
- Dimensions: 11.11 x 17
Bedroom
- Features: Hardwood Floor
- Level: Upper
- Area: 158.63 Square Feet
- Dimensions: 12.1 x 13.11
Bedroom
- Features: Hardwood Floor
- Level: Upper
- Area: 168.36 Square Feet
- Dimensions: 12.2 x 13.8
Bedroom
- Features: Hardwood Floor
- Level: Upper
- Area: 135.68 Square Feet
- Dimensions: 10.6 x 12.8
Dining room
- Features: Hardwood Floor
- Level: Main
- Area: 183.92 Square Feet
- Dimensions: 12.1 x 15.2
Family room
- Features: Wall/Wall Carpet
- Level: Main
- Area: 277.45 Square Feet
- Dimensions: 15.5 x 17.9
Kitchen
- Level: Main
- Area: 170.66 Square Feet
- Dimensions: 10.6 x 16.1
Living room
- Features: Hardwood Floor
- Level: Main
- Area: 342.72 Square Feet
- Dimensions: 13.6 x 25.2
Office
- Features: Full Bath, Hardwood Floor
- Level: Main
- Area: 142.21 Square Feet
- Dimensions: 11.11 x 12.8
Office
- Level: Lower
- Area: 120.64 Square Feet
- Dimensions: 10.4 x 11.6
Rec play room
- Level: Lower
- Area: 675.45 Square Feet
- Dimensions: 23.7 x 28.5
Heating
- Baseboard, Hot Water, Oil
Cooling
- None
Appliances
- Included: Oven/Range, Refrigerator, Dishwasher, Washer, Dryer, Water Heater
- Laundry: Upper Level
Features
- Basement: Full,Partially Finished
- Attic: Walk-up
- Number of fireplaces: 3
Interior area
- Total structure area: 2,296
- Total interior livable area: 2,296 sqft
- Finished area above ground: 2,296
Property
Parking
- Total spaces: 2
- Parking features: Attached
- Attached garage spaces: 2
Features
- Waterfront features: Brook
Lot
- Size: 5.20 Acres
- Features: Secluded, Level, Few Trees
Details
- Parcel number: 1629567
- Zoning: R90
Construction
Type & style
- Home type: SingleFamily
- Architectural style: Colonial
- Property subtype: Single Family Residence
Materials
- Aluminum Siding
- Foundation: Concrete Perimeter
- Roof: Asphalt
Condition
- New construction: No
- Year built: 1962
Utilities & green energy
- Sewer: Septic Tank
- Water: Well
Community & neighborhood
Location
- Region: Mansfield
- Subdivision: Storrs
Price history
| Date | Event | Price |
|---|---|---|
| 3/22/2024 | Sold | $515,000+3.2%$224/sqft |
Source: | ||
| 1/10/2024 | Listed for sale | $499,000$217/sqft |
Source: | ||
Public tax history
| Year | Property taxes | Tax assessment |
|---|---|---|
| 2025 | $7,022 +24.1% | $351,100 +89.4% |
| 2024 | $5,658 -3.1% | $185,400 +0.1% |
| 2023 | $5,841 +3.8% | $185,300 |
Find assessor info on the county website
Neighborhood: Storrs Mansfield
Nearby schools
GreatSchools rating
- NAMansfield Elementary SchoolGrades: 2-4Distance: 1.4 mi
- 7/10Mansfield Middle School SchoolGrades: 5-8Distance: 2.6 mi
- 8/10E. O. Smith High SchoolGrades: 9-12Distance: 1.3 mi
Schools provided by the listing agent
- Elementary: Mansfield Elementary School
- High: Region 19 - E. O. Smith
Source: Smart MLS. This data may not be complete. We recommend contacting the local school district to confirm school assignments for this home.

Get pre-qualified for a loan
At Zillow Home Loans, we can pre-qualify you in as little as 5 minutes with no impact to your credit score.An equal housing lender. NMLS #10287.
