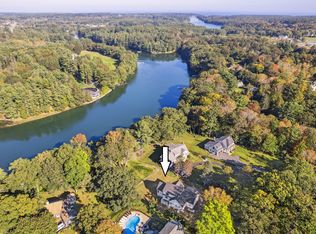Closed
$774,000
25 Southside Road, York, ME 03909
3beds
2,383sqft
Single Family Residence
Built in 1970
0.46 Acres Lot
$772,700 Zestimate®
$325/sqft
$3,353 Estimated rent
Home value
$772,700
$688,000 - $865,000
$3,353/mo
Zestimate® history
Loading...
Owner options
Explore your selling options
What's special
Modern, airy, and light-filled ranch in York with sunny yards and bonus space! Located in a scenic neighborhood along the York River, this inviting home offers single-floor living with designer palettes and details, along with spaces perfect for relaxing and gathering. The open floor plan includes living and family rooms, a modern kitchen with an island, two bright bedrooms, a full bath, and a vaulted primary suite with walk-in closets and a double-vanity bath. Two entryways are designed for all four seasons of Maine outdoor clothing and gear! A bonus finished room above the garage is perfect for remote work, a studio, a playroom, or expanded living areas. Outdoors, enjoy beautiful landscaping, a deck for BBQs, and a sunny yard with a bonus ''cottage'' awaiting your ideas. Garage, storage, central air, and whole-house generator. Close to York amenities, beaches, and Portsmouth, NH—coastal Maine living at its best! Please note town card states 5 rooms. Home was updated in 2021 and now has 8 rooms. Showings start Friday, Nov 15th by appointment. Open house Sat, Nov 16th and Sun, Nov 17th 12-2pm.
Zillow last checked: 8 hours ago
Listing updated: January 04, 2025 at 11:59am
Listed by:
Better Homes & Gardens Real Estate/The Masiello Group
Bought with:
Better Homes & Gardens Real Estate/The Masiello Group
Source: Maine Listings,MLS#: 1609249
Facts & features
Interior
Bedrooms & bathrooms
- Bedrooms: 3
- Bathrooms: 2
- Full bathrooms: 2
Primary bedroom
- Features: Cathedral Ceiling(s), Closet, Double Vanity, Full Bath
- Level: First
Bedroom 1
- Level: First
Bedroom 2
- Level: First
Bonus room
- Features: Above Garage, Skylight
- Level: Second
Dining room
- Level: First
Family room
- Level: First
Kitchen
- Level: First
Living room
- Level: First
Heating
- Baseboard, Heat Pump, Zoned, Radiant
Cooling
- Central Air
Appliances
- Included: Dishwasher, Dryer, Microwave, Gas Range, Refrigerator, Washer, ENERGY STAR Qualified Appliances
Features
- 1st Floor Bedroom, 1st Floor Primary Bedroom w/Bath, Attic, Bathtub, One-Floor Living, Shower, Storage
- Flooring: Vinyl, Wood
- Doors: Storm Door(s)
- Windows: Double Pane Windows
- Basement: Interior Entry,Full,Sump Pump,Unfinished
- Number of fireplaces: 1
Interior area
- Total structure area: 2,383
- Total interior livable area: 2,383 sqft
- Finished area above ground: 2,383
- Finished area below ground: 0
Property
Parking
- Total spaces: 1
- Parking features: Paved, 1 - 4 Spaces, On Site, Detached, Heated Garage
- Attached garage spaces: 1
Features
- Patio & porch: Deck, Porch
- Has view: Yes
- View description: Scenic
Lot
- Size: 0.46 Acres
- Features: Near Golf Course, Near Public Beach, Near Turnpike/Interstate, Near Town, Shopping Mall, Level, Landscaped
Details
- Additional structures: Outbuilding
- Parcel number: YORKM0073B0005
- Zoning: Res-1A
- Other equipment: Cable, Generator, Internet Access Available
Construction
Type & style
- Home type: SingleFamily
- Architectural style: Ranch
- Property subtype: Single Family Residence
Materials
- Wood Frame, Shingle Siding
- Roof: Shingle
Condition
- Year built: 1970
Utilities & green energy
- Electric: Circuit Breakers
- Sewer: Private Sewer
- Water: Public, Well
- Utilities for property: Utilities On
Green energy
- Energy efficient items: Ceiling Fans, Dehumidifier, LED Light Fixtures, Thermostat
Community & neighborhood
Security
- Security features: Air Radon Mitigation System
Location
- Region: York
Other
Other facts
- Road surface type: Paved
Price history
| Date | Event | Price |
|---|---|---|
| 1/3/2025 | Sold | $774,000-2.6%$325/sqft |
Source: | ||
| 12/5/2024 | Pending sale | $795,000$334/sqft |
Source: | ||
| 11/23/2024 | Contingent | $795,000$334/sqft |
Source: | ||
| 11/15/2024 | Listed for sale | $795,000+6%$334/sqft |
Source: | ||
| 11/16/2022 | Sold | $750,000-2.5%$315/sqft |
Source: | ||
Public tax history
| Year | Property taxes | Tax assessment |
|---|---|---|
| 2024 | $5,078 +7.1% | $604,500 +7.8% |
| 2023 | $4,740 +9.4% | $560,900 +10.7% |
| 2022 | $4,332 +0.9% | $506,700 +17.4% |
Find assessor info on the county website
Neighborhood: 03909
Nearby schools
GreatSchools rating
- 9/10York Middle SchoolGrades: 5-8Distance: 1.7 mi
- 8/10York High SchoolGrades: 9-12Distance: 3.4 mi
- NAVillage Elementary School-YorkGrades: K-1Distance: 2 mi
Get pre-qualified for a loan
At Zillow Home Loans, we can pre-qualify you in as little as 5 minutes with no impact to your credit score.An equal housing lender. NMLS #10287.
Sell for more on Zillow
Get a Zillow Showcase℠ listing at no additional cost and you could sell for .
$772,700
2% more+$15,454
With Zillow Showcase(estimated)$788,154
