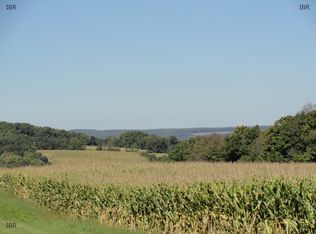Closed
$215,000
25 Sobers Rd, Groton, NY 13073
2beds
1,266sqft
Single Family Residence
Built in 1890
1 Acres Lot
$-- Zestimate®
$170/sqft
$1,551 Estimated rent
Home value
Not available
Estimated sales range
Not available
$1,551/mo
Zestimate® history
Loading...
Owner options
Explore your selling options
What's special
Sweet Country spot between Ithaca and Cortland with inviting 1 acre yard filled with perennial blooms! Large dining area with new hardwood floors welcomes guests from the screened-in entry porch. Both kitchen and bath have been updated with bead-board accents. Kitchen also has tile backsplash, tin wall accent and newer appliances. Living room also with hardwood floors and access to private back deck. There are 2 main level home office spaces with painted plank wood floors. Upstairs there are 2 bedrooms, one is loft-style with fresh paint and refinished plank wood floors. Second bedroom overlooks West yard/sunset views. From the kitchen there's a large laundry room with door leading to fenced-in yard - great for doggos! Detached 1+ car garage with electric and concrete floor. There's an older barn which needs some TLC but is good storage for garden tools. Enjoy the year-round garden plantings including iris, lilac, clematis along with maple trees for tapping your own maple sugar! Other updates include a newer metal roof and newer windows...such great value here!
Zillow last checked: 8 hours ago
Listing updated: January 03, 2025 at 02:18pm
Listed by:
Christine Delvecchio 607-227-3016,
Warren Real Estate of Ithaca Inc.
Bought with:
Lela Bones, 10401379517
Tompkins Cortland Real Estate
Source: NYSAMLSs,MLS#: R1570646 Originating MLS: Ithaca Board of Realtors
Originating MLS: Ithaca Board of Realtors
Facts & features
Interior
Bedrooms & bathrooms
- Bedrooms: 2
- Bathrooms: 1
- Full bathrooms: 1
- Main level bathrooms: 1
Bedroom 1
- Level: First
- Dimensions: 17.00 x 15.00
Bedroom 1
- Level: First
- Dimensions: 17.00 x 15.00
Bedroom 2
- Level: Second
- Dimensions: 17.00 x 12.00
Bedroom 2
- Level: Second
- Dimensions: 17.00 x 12.00
Den
- Level: First
- Dimensions: 10.00 x 7.00
Den
- Level: First
- Dimensions: 10.00 x 7.00
Dining room
- Level: First
- Dimensions: 17.00 x 12.00
Dining room
- Level: First
- Dimensions: 17.00 x 12.00
Kitchen
- Level: First
- Dimensions: 10.00 x 11.00
Kitchen
- Level: First
- Dimensions: 10.00 x 11.00
Laundry
- Level: First
- Dimensions: 9.00 x 8.00
Laundry
- Level: First
- Dimensions: 9.00 x 8.00
Living room
- Level: First
- Dimensions: 17.00 x 15.00
Living room
- Level: First
- Dimensions: 17.00 x 15.00
Other
- Level: First
- Dimensions: 14.00 x 7.00
Other
- Level: First
- Dimensions: 14.00 x 7.00
Heating
- Propane, Forced Air
Cooling
- Window Unit(s)
Appliances
- Included: Dryer, Dishwasher, Exhaust Fan, Electric Water Heater, Gas Oven, Gas Range, Refrigerator, Range Hood, Trash Compactor, Washer
- Laundry: Main Level
Features
- Ceiling Fan(s), Den, Separate/Formal Dining Room, Separate/Formal Living Room, Home Office, Country Kitchen, Other, See Remarks, Natural Woodwork
- Flooring: Hardwood, Luxury Vinyl, Varies, Vinyl
- Windows: Thermal Windows
- Basement: Partial
- Has fireplace: No
Interior area
- Total structure area: 1,266
- Total interior livable area: 1,266 sqft
Property
Parking
- Total spaces: 1
- Parking features: Detached, Electricity, Garage
- Garage spaces: 1
Features
- Patio & porch: Deck, Porch, Screened
- Exterior features: Deck, Fence, Gravel Driveway, Private Yard, See Remarks, Propane Tank - Leased
- Fencing: Partial
Lot
- Size: 1 Acres
- Dimensions: 257 x 203
- Features: Rectangular, Rectangular Lot
Details
- Additional structures: Barn(s), Outbuilding
- Parcel number: 50288903600000010370000000
- Special conditions: Standard
Construction
Type & style
- Home type: SingleFamily
- Architectural style: Cape Cod,Historic/Antique
- Property subtype: Single Family Residence
Materials
- Frame
- Foundation: Stone
- Roof: Metal
Condition
- Resale
- Year built: 1890
Utilities & green energy
- Electric: Circuit Breakers
- Sewer: Septic Tank
- Water: Well
- Utilities for property: Cable Available, High Speed Internet Available
Green energy
- Energy efficient items: Appliances
Community & neighborhood
Location
- Region: Groton
Other
Other facts
- Listing terms: Cash,Conventional
Price history
| Date | Event | Price |
|---|---|---|
| 1/3/2025 | Sold | $215,000-0.9%$170/sqft |
Source: | ||
| 11/13/2024 | Pending sale | $217,000$171/sqft |
Source: | ||
| 10/14/2024 | Contingent | $217,000$171/sqft |
Source: | ||
| 10/9/2024 | Listed for sale | $217,000+148.9%$171/sqft |
Source: | ||
| 11/15/2011 | Sold | $87,200$69/sqft |
Source: Public Record Report a problem | ||
Public tax history
| Year | Property taxes | Tax assessment |
|---|---|---|
| 2024 | -- | $143,000 +10% |
| 2023 | -- | $130,000 +10.2% |
| 2022 | -- | $118,000 +2.6% |
Find assessor info on the county website
Neighborhood: 13073
Nearby schools
GreatSchools rating
- 6/10Groton Elementary SchoolGrades: PK-5Distance: 2.6 mi
- 7/10Groton High SchoolGrades: 6-12Distance: 2.2 mi
Schools provided by the listing agent
- Elementary: Groton Elementary
- Middle: Groton Middle
- High: Groton High
- District: Groton
Source: NYSAMLSs. This data may not be complete. We recommend contacting the local school district to confirm school assignments for this home.
