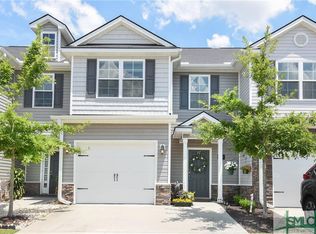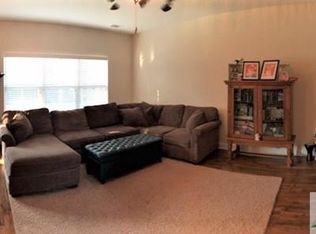Single Family home, 4 bedroom,2 car garage, screen in porch and deck. 4 bedroom, large kitchen and open floor plan to family room. Large mudroom off garage. New sprinkler system. New roof and siding. Stainless steel Appliances , new stove. LVP flooring on bottom level, carpet upstairs. Nice size front porch. Quite friendly neighborhood. Community pool and gym available. A must see, ready to move in. 12 month lease, utilities are not included in monthly rent. Utilities are paid by renter/tenant. Range from $60 - $130. Internet not included paid by renter/tenant range from $25-$100.
This property is off market, which means it's not currently listed for sale or rent on Zillow. This may be different from what's available on other websites or public sources.


