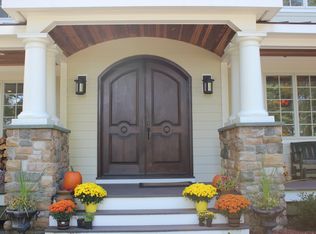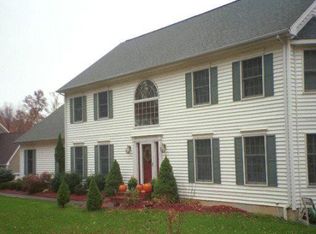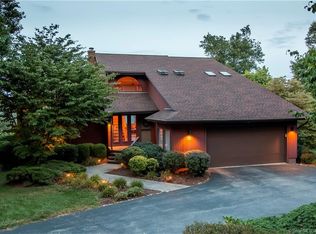It doesnt get any better than this! Spectacular colonial in peaceful, established, neighborhood, set on over 2 lovely acres surrounded by natural stone walls. Catch the sun rise from the covered front porch with easterly views of the rolling Litchfield Hills, and then follow it across the sky to enjoy it set from the comfort of the screened-in porch to the rear. Natural light and warm hardwood flooring abound in the large main floor public rooms with 9+ ceilings. This home is ideally designed for entertaining, with large open spaces and an easy flow between rooms. Need privacy- just pull the French doors shut to close off the LR, DR, and office spaces. The dramatic rear family room with brick fireplace opens onto the large chef's kitchen- abundant with cherry Kingswood cabinetry and signature appliances including a Dacor gas cooktop on the large center island. The second floor is highlighted by a main bedroom that can also be accessed from a back staircase and runs the full width of the house with generous walk-in closet and luxurious bath with shower, soaking tub, and water closet. Three additional large bedrooms offer plenty of room for family and guests. The unfinished lower level boasts +/- 1500sf for storage or future media/rec rooms. Perfectly situated just a few minutes to NY trains, the Appalachian Mountain Trail, and the vibrant Kent and Sherman village centers. The perfect year round or weekend getaway in Fairfield Countys most bucolic small town! It doesnt get any better than this! Spectacular colonial in peaceful, established, neighborhood, set on over 2 lovely acres surrounded by natural stone walls. Catch the sun rise from the covered front porch with eastern views of the rolling Litchfield Hills and then follow it across the sky to enjoy it set from the comfort of the screened-in porch to the rear. Natural light and warm hardwood flooring abound in the large main floor public rooms with 9+ ceilings. This home is ideally designed for entertaining, with large open spaces and an easy flow between rooms. Need privacy- just pull the French doors shut to close off the LR, DR, and office spaces. The dramatic rear family room with brick fireplace opens onto the large chef's kitchen- abundant with cherry Kingswood cabinetry and signature appliances including a Dacor gas cooktop on the large center island. The second floor is highlighted by a main bedroom that can also be accessed from a back staircase and runs the full width of the house with generous walk-in closet and luxurious bath with shower, soaking tub, and water closet. Three additional large bedrooms offer plenty of room for family and guests. The unfinished lower level boasts +/- 1500sf for storage or future media/rec rooms. Perfectly situated just a few minutes to NY trains, the Appalachian Mountain Trail, and the vibrant Kent and Sherman village centers. The perfect year round or weekend getaway in Fairfield Countys most bucolic small town!
This property is off market, which means it's not currently listed for sale or rent on Zillow. This may be different from what's available on other websites or public sources.



