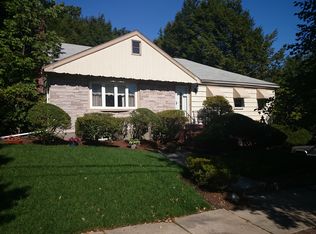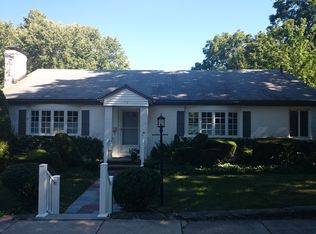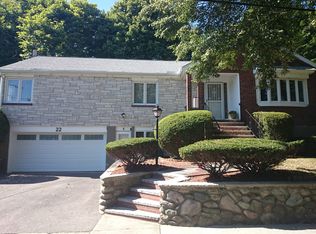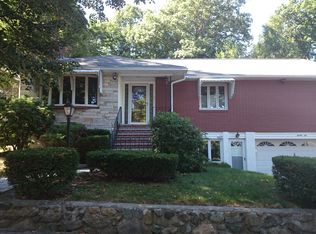Set on a lovely corner lot, this Frank Lloyd Wright-inspired custom-built Ranch-style residence offers over 2,400 square feet of living space (including finished lower level) with nine rooms and three bathrooms. The interior is adorned with architectural detail typical of that period. With convenient one-floor living, features include an updated kitchen leading to a spacious deck with mature trees for privacy, an expansive living/dining room with a vaulted ceiling, and a wonderful family room with a fireplace and a skylight. There are three bedrooms, one of which is the primary bedroom with a bathroom. Other highlights include a finished lower level with three rooms, updated heating and central air-conditioning systems, an attached garage, and a level yard. This is an excellent location near Arnold Arboretum, Lars Anderson, Longwood Medical Area, and all the trending shops and restaurants along Centre Street.
This property is off market, which means it's not currently listed for sale or rent on Zillow. This may be different from what's available on other websites or public sources.



