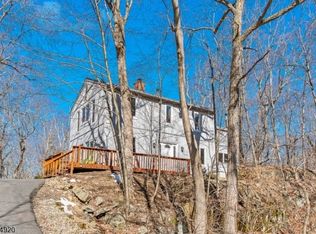Closed
Street View
$440,000
25 Sleepy Hollow Rd, Byram Twp., NJ 07821
3beds
2baths
--sqft
Single Family Residence
Built in 1975
1.02 Acres Lot
$456,500 Zestimate®
$--/sqft
$3,421 Estimated rent
Home value
$456,500
$393,000 - $534,000
$3,421/mo
Zestimate® history
Loading...
Owner options
Explore your selling options
What's special
Zillow last checked: 20 hours ago
Listing updated: July 03, 2025 at 06:04am
Listed by:
Steven A Brown Jr 973-778-4500,
Coldwell Banker Realty
Bought with:
Sydney Uster
Re/Max Heritage Properties
Source: GSMLS,MLS#: 3946171
Facts & features
Price history
| Date | Event | Price |
|---|---|---|
| 7/1/2025 | Sold | $440,000-9.1% |
Source: | ||
| 6/6/2025 | Pending sale | $484,000 |
Source: | ||
| 4/30/2025 | Price change | $484,000-1% |
Source: | ||
| 3/25/2025 | Price change | $489,000-2% |
Source: | ||
| 2/25/2025 | Listed for sale | $499,000+1.8% |
Source: | ||
Public tax history
| Year | Property taxes | Tax assessment |
|---|---|---|
| 2025 | $10,582 | $276,300 |
| 2024 | $10,582 +1.8% | $276,300 |
| 2023 | $10,394 +2.8% | $276,300 |
Find assessor info on the county website
Neighborhood: 07821
Nearby schools
GreatSchools rating
- 7/10Byram Lakes Elementary SchoolGrades: PK-4Distance: 2.5 mi
- 6/10Byram Twp Intermediate SchoolGrades: 5-8Distance: 2.6 mi
- 4/10Lenape Val Regional High SchoolGrades: 9-12Distance: 3.7 mi
Get a cash offer in 3 minutes
Find out how much your home could sell for in as little as 3 minutes with a no-obligation cash offer.
Estimated market value$456,500
Get a cash offer in 3 minutes
Find out how much your home could sell for in as little as 3 minutes with a no-obligation cash offer.
Estimated market value
$456,500
