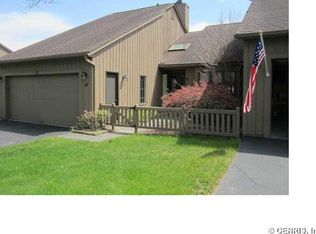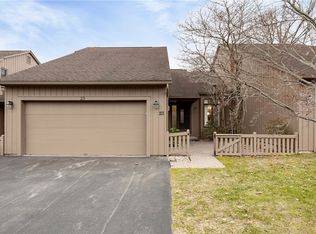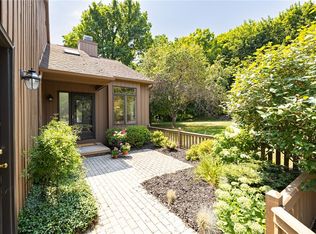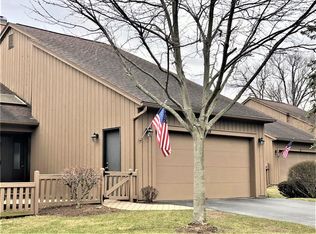Closed
$360,000
25 Sky Ridge Dr, Rochester, NY 14625
3beds
2,918sqft
Townhouse
Built in 1985
2,613.6 Square Feet Lot
$412,400 Zestimate®
$123/sqft
$2,965 Estimated rent
Home value
$412,400
$392,000 - $437,000
$2,965/mo
Zestimate® history
Loading...
Owner options
Explore your selling options
What's special
This Rarely Available Allens Creek Valley Townhome is like no other! Not only is the setting spectacular allowing for panoramic views from most every room in the home and the deck overlooking the valley with tennis & pickle ball courts; but What makes it so unique is the bright walk-out lower level over 1000sq ft. that lives like its own apartment ideal for in-laws, teens, etc.. With a fully equipped kitchen, full bathroom, built-in office area, gas thermostat remote controlled fireplace, surround sound system and TV. A cedar closet so large it could be converted to a bedroom or even a sauna; this living space will be most missed by its owners. The main floor is equally impressive with a primary en-suite that boasts a Hollywood vanity area, quartz counters & walk-in closet. The updated eat-in kitchen features quartz counters, a corner coffee bar, deep drawers & pull-out pantry shelves. The great room/dining combo w/ vaulted ceiling is sunny and spacious. There’s 1st Floor laundry off the garage entrance and a 1st floor powder rm too. Upstairs are 2 nice sized Bedrms w/ amazing views and a full jacuzzied bathroom. New Windows/Doors throughout. Many Updates & Closet/Storage Space!
Zillow last checked: 8 hours ago
Listing updated: May 11, 2024 at 09:56am
Listed by:
Cindy A. Blair 585-802-8022,
Geraci Realty
Bought with:
Jason J Cronkwright, 10401278431
Howard Hanna
Source: NYSAMLSs,MLS#: R1521866 Originating MLS: Rochester
Originating MLS: Rochester
Facts & features
Interior
Bedrooms & bathrooms
- Bedrooms: 3
- Bathrooms: 4
- Full bathrooms: 3
- 1/2 bathrooms: 1
- Main level bathrooms: 2
- Main level bedrooms: 1
Heating
- Gas, Forced Air
Cooling
- Central Air
Appliances
- Included: Dryer, Dishwasher, Disposal, Gas Oven, Gas Range, Gas Water Heater, Microwave, Refrigerator, See Remarks, Washer, Humidifier
- Laundry: Main Level
Features
- Cedar Closet(s), Ceiling Fan(s), Cathedral Ceiling(s), Entrance Foyer, Eat-in Kitchen, Great Room, Living/Dining Room, Other, Pantry, Quartz Counters, See Remarks, Sliding Glass Door(s), Second Kitchen, Storage, Window Treatments, Convertible Bedroom, In-Law Floorplan, Main Level Primary, Primary Suite, Programmable Thermostat, Workshop
- Flooring: Carpet, Ceramic Tile, Laminate, Varies
- Doors: Sliding Doors
- Windows: Drapes, Leaded Glass, Thermal Windows
- Basement: Full,Finished,Walk-Out Access,Sump Pump
- Number of fireplaces: 1
Interior area
- Total structure area: 2,918
- Total interior livable area: 2,918 sqft
Property
Parking
- Total spaces: 2
- Parking features: Assigned, Attached, Garage, Two Spaces, Garage Door Opener
- Attached garage spaces: 2
Features
- Stories: 3
- Patio & porch: Deck, Open, Patio, Porch
- Exterior features: Awning(s), Deck, Patio, Tennis Court(s)
Lot
- Size: 2,613 sqft
- Dimensions: 37 x 69
- Features: Near Public Transit, Residential Lot
Details
- Parcel number: 2642001380700002040000
- Special conditions: Standard
Construction
Type & style
- Home type: Townhouse
- Property subtype: Townhouse
Materials
- Cedar
- Roof: Asphalt
Condition
- Resale
- Year built: 1985
Utilities & green energy
- Electric: Circuit Breakers
- Sewer: Community/Coop Sewer
- Water: Connected, Public
- Utilities for property: Cable Available, High Speed Internet Available, Water Connected
Green energy
- Energy efficient items: Windows
Community & neighborhood
Security
- Security features: Security System Owned
Location
- Region: Rochester
- Subdivision: Allens Crk Vly Sec 01
HOA & financial
HOA
- HOA fee: $432 monthly
- Amenities included: Other, See Remarks, Tennis Court(s)
- Services included: Common Area Maintenance, Common Area Insurance, Insurance, Maintenance Structure, Reserve Fund, Sewer, Snow Removal, Trash, Water
- Association name: Compass-Cabot
- Association phone: 585-385-3049
Other
Other facts
- Listing terms: Cash,Conventional,FHA,VA Loan
Price history
| Date | Event | Price |
|---|---|---|
| 5/10/2024 | Sold | $360,000-2.7%$123/sqft |
Source: | ||
| 3/31/2024 | Pending sale | $369,900$127/sqft |
Source: | ||
| 3/25/2024 | Listed for sale | $369,900-4.9%$127/sqft |
Source: | ||
| 3/15/2024 | Listing removed | -- |
Source: | ||
| 3/4/2024 | Listed for sale | $388,888+72.8%$133/sqft |
Source: | ||
Public tax history
| Year | Property taxes | Tax assessment |
|---|---|---|
| 2024 | -- | $314,000 +1.6% |
| 2023 | -- | $309,000 |
| 2022 | -- | $309,000 +41.2% |
Find assessor info on the county website
Neighborhood: 14625
Nearby schools
GreatSchools rating
- 8/10Indian Landing Elementary SchoolGrades: K-5Distance: 1.4 mi
- 7/10Bay Trail Middle SchoolGrades: 6-8Distance: 1.8 mi
- 8/10Penfield Senior High SchoolGrades: 9-12Distance: 1.7 mi
Schools provided by the listing agent
- District: Penfield
Source: NYSAMLSs. This data may not be complete. We recommend contacting the local school district to confirm school assignments for this home.



