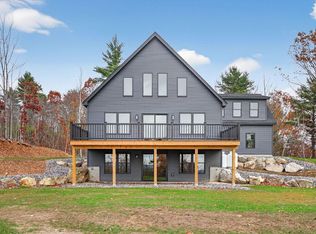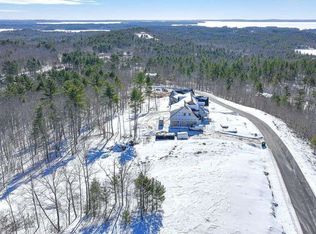Closed
$865,000
25 Sky Ridge Drive, Casco, ME 04015
4beds
2,406sqft
Single Family Residence
Built in 2024
1.39 Acres Lot
$901,800 Zestimate®
$360/sqft
$3,692 Estimated rent
Home value
$901,800
$830,000 - $983,000
$3,692/mo
Zestimate® history
Loading...
Owner options
Explore your selling options
What's special
VIEWS, VIEWS, VIEWS! Introducing 25 Sky Ridge Drive, a custom home perfectly nestled to capture idyllic, unobstructed views that include Sebago Lake and the presidential range. Property will feature cathedral ceiling in main living space, kitchen with quartz countertops, modern freestanding Jotul fireplace and open lofted stairs to lead to the second floor. Second floor features dual primary suites. Property will highlight heat pumps for efficient and convenient heating/cooling. Large deck with cable railings to enhance the sights both inside and out. Fantastic full sized, walkout daylight basement with stunning views. A beautiful home to enjoy through all of Maine's seasons.
Zillow last checked: 8 hours ago
Listing updated: January 23, 2025 at 06:19am
Listed by:
Town & Shore Real Estate
Bought with:
Coldwell Banker Realty
Source: Maine Listings,MLS#: 1608888
Facts & features
Interior
Bedrooms & bathrooms
- Bedrooms: 4
- Bathrooms: 3
- Full bathrooms: 3
Primary bedroom
- Features: Separate Shower, Soaking Tub, Walk-In Closet(s)
- Level: Second
Bedroom 1
- Level: Second
Bedroom 2
- Level: First
Bedroom 3
- Level: First
Dining room
- Level: First
Kitchen
- Level: First
Living room
- Features: Gas Fireplace
- Level: First
Heating
- Baseboard, Hot Water
Cooling
- None
Features
- Flooring: Tile, Wood
- Basement: Interior Entry,Full
- Number of fireplaces: 1
Interior area
- Total structure area: 2,406
- Total interior livable area: 2,406 sqft
- Finished area above ground: 2,406
- Finished area below ground: 0
Property
Parking
- Total spaces: 2
- Parking features: Paved, 1 - 4 Spaces
- Attached garage spaces: 2
Features
- Body of water: Sebago Lake
Lot
- Size: 1.39 Acres
- Features: Neighborhood, Rolling Slope, Wooded
Details
- Parcel number: CASCM0003L0026U3
- Zoning: Residential
Construction
Type & style
- Home type: SingleFamily
- Architectural style: Chalet
- Property subtype: Single Family Residence
Materials
- Wood Frame, Vinyl Siding
- Roof: Shingle
Condition
- To Be Built
- New construction: No
- Year built: 2024
Utilities & green energy
- Electric: Circuit Breakers
- Sewer: Private Sewer
- Water: Private
Community & neighborhood
Location
- Region: Casco
HOA & financial
HOA
- Has HOA: Yes
- HOA fee: $908 annually
Price history
| Date | Event | Price |
|---|---|---|
| 12/27/2024 | Sold | $865,000-1.6%$360/sqft |
Source: | ||
| 12/4/2024 | Pending sale | $879,000$365/sqft |
Source: | ||
| 11/7/2024 | Listed for sale | $879,000-1.8%$365/sqft |
Source: | ||
| 8/14/2024 | Listing removed | -- |
Source: | ||
| 7/24/2024 | Listed for sale | $895,000+258%$372/sqft |
Source: | ||
Public tax history
| Year | Property taxes | Tax assessment |
|---|---|---|
| 2024 | $475 +3.7% | $48,600 +69.3% |
| 2023 | $458 +2% | $28,700 |
| 2022 | $449 +0.2% | $28,700 |
Find assessor info on the county website
Neighborhood: 04015
Nearby schools
GreatSchools rating
- NASongo Locks SchoolGrades: PK-2Distance: 2.3 mi
- 3/10Lake Region Middle SchoolGrades: 6-8Distance: 7.4 mi
- 4/10Lake Region High SchoolGrades: 9-12Distance: 7.3 mi

Get pre-qualified for a loan
At Zillow Home Loans, we can pre-qualify you in as little as 5 minutes with no impact to your credit score.An equal housing lender. NMLS #10287.

