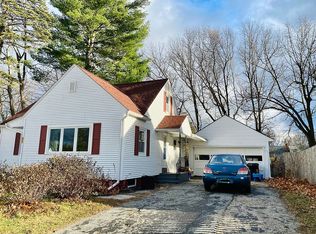Closed
Listed by:
Jessica Bridge,
Element Real Estate Cell:802-233-9817
Bought with: Coldwell Banker Hickok and Boardman
$450,000
25 Simms Street, Burlington, VT 05408
2beds
1,214sqft
Single Family Residence
Built in 1951
7,405.2 Square Feet Lot
$453,900 Zestimate®
$371/sqft
$2,476 Estimated rent
Home value
$453,900
$413,000 - $499,000
$2,476/mo
Zestimate® history
Loading...
Owner options
Explore your selling options
What's special
Nestled on a quiet street, this charming and well-kept cape offers a delightful blend of original features and modern comforts. The first floor boasts a retro-hip kitchen adorned with tile counters and backsplash and new stainless appliances including a gas range, seamlessly flowing into an open dining space with a glass slider onto the back deck. A versatile guest/office space opens onto the bright living room, with a picture window flooding the space with natural light. A tastefully updated bath with tile tub surround and built-in shelving completes this level. The second floor offers two comfortable bedrooms, each with a dormer for added space and natural light. A second modern bath, added by the current owners, features a sliding barn door, double vanity, and sleek glass shower enclosure with tile surround. The unfinished basement provides ample space for laundry, utilities, and storage. Outside, the deck with pergola, patio, raised garden beds, and fully fenced back yard encourage relaxation and outdoor enjoyment. Situated just minutes from the bike path, parks, and other New North End amenities, this home offers the perfect balance of tranquility and convenience.
Zillow last checked: 8 hours ago
Listing updated: July 14, 2024 at 05:18am
Listed by:
Jessica Bridge,
Element Real Estate Cell:802-233-9817
Bought with:
Theadora Dernavich
Coldwell Banker Hickok and Boardman
Source: PrimeMLS,MLS#: 4994934
Facts & features
Interior
Bedrooms & bathrooms
- Bedrooms: 2
- Bathrooms: 2
- Full bathrooms: 1
- 3/4 bathrooms: 1
Heating
- Natural Gas, Hot Air
Cooling
- None
Appliances
- Included: Dishwasher, Dryer, Gas Range, Refrigerator, Washer, Natural Gas Water Heater, Tank Water Heater
- Laundry: In Basement
Features
- Dining Area, Kitchen/Dining, Natural Light, Natural Woodwork
- Flooring: Hardwood, Tile
- Basement: Full,Unfinished,Interior Entry
Interior area
- Total structure area: 1,934
- Total interior livable area: 1,214 sqft
- Finished area above ground: 1,214
- Finished area below ground: 0
Property
Parking
- Total spaces: 1
- Parking features: Paved, Driveway, Garage, Detached
- Garage spaces: 1
- Has uncovered spaces: Yes
Accessibility
- Accessibility features: 1st Floor Full Bathroom, 1st Floor Hrd Surfce Flr, Paved Parking
Features
- Levels: One and One Half
- Stories: 1
- Patio & porch: Patio
- Exterior features: Deck, Garden
- Fencing: Full
Lot
- Size: 7,405 sqft
- Features: City Lot, Curbing, Level, In Town, Near Paths, Neighborhood, Near Public Transit
Details
- Parcel number: 11403510313
- Zoning description: Residential
Construction
Type & style
- Home type: SingleFamily
- Architectural style: Cape
- Property subtype: Single Family Residence
Materials
- Wood Frame, Vinyl Siding
- Foundation: Block, Concrete
- Roof: Asphalt Shingle
Condition
- New construction: No
- Year built: 1951
Utilities & green energy
- Electric: Circuit Breakers
- Sewer: Public Sewer
- Utilities for property: Cable Available
Community & neighborhood
Security
- Security features: Smoke Detector(s)
Location
- Region: Burlington
Other
Other facts
- Road surface type: Paved
Price history
| Date | Event | Price |
|---|---|---|
| 7/12/2024 | Sold | $450,000+4.9%$371/sqft |
Source: | ||
| 5/16/2024 | Contingent | $429,000$353/sqft |
Source: | ||
| 5/9/2024 | Listed for sale | $429,000+61.9%$353/sqft |
Source: | ||
| 8/22/2018 | Sold | $265,000+6.4%$218/sqft |
Source: | ||
| 6/14/2018 | Listed for sale | $249,000+14.2%$205/sqft |
Source: Flat Fee Real Estate #4700320 Report a problem | ||
Public tax history
| Year | Property taxes | Tax assessment |
|---|---|---|
| 2024 | -- | $292,200 |
| 2023 | -- | $292,200 |
| 2022 | -- | $292,200 |
Find assessor info on the county website
Neighborhood: 05408
Nearby schools
GreatSchools rating
- 4/10J. J. Flynn SchoolGrades: PK-5Distance: 0.1 mi
- 5/10Lyman C. Hunt Middle SchoolGrades: 6-8Distance: 0.7 mi
- 7/10Burlington Senior High SchoolGrades: 9-12Distance: 2 mi
Schools provided by the listing agent
- Middle: Lyman C. Hunt Middle School
- High: Burlington High School
- District: Burlington School District
Source: PrimeMLS. This data may not be complete. We recommend contacting the local school district to confirm school assignments for this home.

Get pre-qualified for a loan
At Zillow Home Loans, we can pre-qualify you in as little as 5 minutes with no impact to your credit score.An equal housing lender. NMLS #10287.
