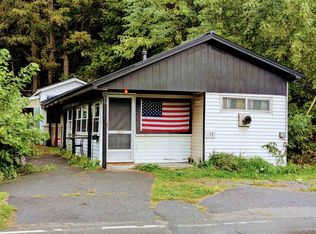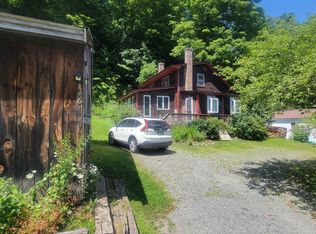Located on the corner lot of a dead end street sits this charming home.Tons of potential with spacious rooms and an apartment above the heated two car garage. Newer windows, standing seam roof, and Thermopride furnace. Natural wood throughout and the three season porch add to the home's charm. With both privacy and ideal proximity to village and recreation amenities, this home is sure to please. Bring your own ideas, and make this home your own.
This property is off market, which means it's not currently listed for sale or rent on Zillow. This may be different from what's available on other websites or public sources.


