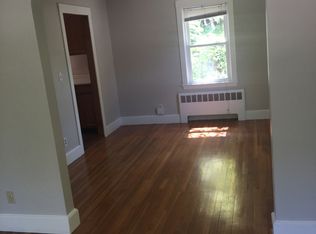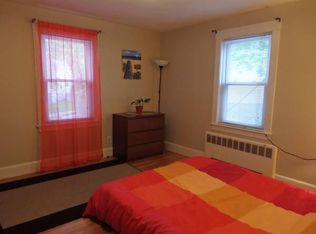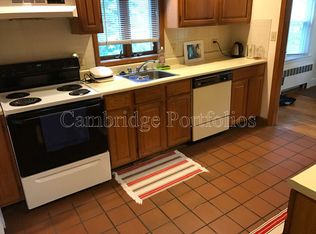Sold for $960,000 on 06/27/23
$960,000
25 Shean Rd, Belmont, MA 02478
3beds
1,212sqft
Condominium, Townhouse
Built in 1940
6,000 Square Feet Lot
$907,300 Zestimate®
$792/sqft
$2,733 Estimated rent
Home value
$907,300
$862,000 - $953,000
$2,733/mo
Zestimate® history
Loading...
Owner options
Explore your selling options
What's special
Be the first to live in this JUST COMPLETED 3 bedroom/2bath single family alternative in a most coveted neighborhood, short walk to Belmont Center, Waverly and Cushing Squares. Across from Town Field Playground! Its sun splashed open floor plan interior with warm gray stained oak floors throughout is sure to delight. Chef's kitchen boasts custom maple cabinets, quartz counters, high end stainless steel appliances and a waterfall peninsula! French doors lead out to deck & patio. Bay windowed dining room overlooks large tranquil backyard. Main bedroom offers 2 closets. Designer baths are an oasis in themselves, with numerous amenities that offer radiant floor, custom LED lighting, motion-activated, audio-capable halo effect fog free mirrors. Contemporary light fixtures and recessed lights complement the traditional elements. Plenty of room to spread out in the lower level family room and adjacent en-suite. Attic storage. Multi zone HVAC, 3 car parking (2 are NON-tandem) EV Charge station
Zillow last checked: 8 hours ago
Listing updated: June 28, 2023 at 03:25pm
Listed by:
Arman Chitchian 617-513-6704,
Conway - West Roxbury 617-469-9200
Bought with:
Harshini Joshi
Keller Williams Realty Boston Northwest
Source: MLS PIN,MLS#: 73114377
Facts & features
Interior
Bedrooms & bathrooms
- Bedrooms: 3
- Bathrooms: 2
- Full bathrooms: 2
Primary bedroom
- Features: Walk-In Closet(s), Closet/Cabinets - Custom Built, Flooring - Hardwood, Closet - Double
- Level: Second
Bedroom 2
- Features: Closet, Flooring - Hardwood
- Level: Second
Bedroom 3
- Features: Bathroom - 3/4, Coffered Ceiling(s), Closet, Flooring - Vinyl, Recessed Lighting
- Level: Basement
Primary bathroom
- Features: Yes
Bathroom 1
- Features: Bathroom - Full, Bathroom - Tiled With Tub, Flooring - Marble, Countertops - Stone/Granite/Solid, Low Flow Toilet, Recessed Lighting, Lighting - Sconce
- Level: Second
Bathroom 2
- Features: Bathroom - 3/4, Bathroom - Tiled With Shower Stall, Flooring - Stone/Ceramic Tile, Countertops - Stone/Granite/Solid, Low Flow Toilet, Recessed Lighting, Lighting - Sconce
- Level: Basement
Dining room
- Features: Flooring - Hardwood, Window(s) - Bay/Bow/Box, Open Floorplan, Recessed Lighting
- Level: First
Family room
- Features: Coffered Ceiling(s), Flooring - Vinyl, High Speed Internet Hookup, Recessed Lighting
- Level: Basement
Kitchen
- Features: Flooring - Hardwood, Countertops - Stone/Granite/Solid, French Doors, Kitchen Island, Deck - Exterior, Exterior Access, Open Floorplan, Recessed Lighting, Stainless Steel Appliances, Gas Stove
- Level: First
Living room
- Features: Flooring - Hardwood, High Speed Internet Hookup, Open Floorplan, Recessed Lighting
- Level: First
Heating
- Baseboard, Natural Gas, ENERGY STAR Qualified Equipment, Ductless
Cooling
- ENERGY STAR Qualified Equipment, Ductless, Whole House Fan
Appliances
- Laundry: In Unit
Features
- Walk-up Attic
- Flooring: Marble, Hardwood, Stone / Slate, Vinyl / VCT
- Doors: Insulated Doors
- Windows: Insulated Windows
- Has basement: Yes
- Has fireplace: No
- Common walls with other units/homes: 2+ Common Walls,Corner
Interior area
- Total structure area: 1,212
- Total interior livable area: 1,212 sqft
Property
Parking
- Total spaces: 3
- Parking features: Off Street, Deeded, Paved
- Uncovered spaces: 3
Features
- Entry location: Unit Placement(Upper,Front,Back)
- Patio & porch: Deck - Composite, Patio
- Exterior features: Deck - Composite, Patio, Storage, Fenced Yard, Garden, Rain Gutters
- Fencing: Fenced
Lot
- Size: 6,000 sqft
Details
- Parcel number: M:30 P:000041 S: U:1,360314
- Zoning: R
Construction
Type & style
- Home type: Townhouse
- Property subtype: Condominium, Townhouse
Materials
- Frame
- Roof: Shingle
Condition
- Year built: 1940
Utilities & green energy
- Electric: 200+ Amp Service
- Sewer: Public Sewer
- Water: Public
Green energy
- Energy efficient items: Thermostat
Community & neighborhood
Community
- Community features: Public Transportation, Shopping, House of Worship, Private School, T-Station, University
Location
- Region: Belmont
Price history
| Date | Event | Price |
|---|---|---|
| 6/27/2023 | Sold | $960,000+6.7%$792/sqft |
Source: MLS PIN #73114377 Report a problem | ||
| 5/23/2023 | Contingent | $899,999$743/sqft |
Source: MLS PIN #73114377 Report a problem | ||
| 5/20/2023 | Listed for sale | $899,999+74.8%$743/sqft |
Source: MLS PIN #73114369 Report a problem | ||
| 11/30/2022 | Sold | $515,000-6.2%$425/sqft |
Source: MLS PIN #73042232 Report a problem | ||
| 9/29/2022 | Listed for sale | $549,000+66.9%$453/sqft |
Source: MLS PIN #73042232 Report a problem | ||
Public tax history
| Year | Property taxes | Tax assessment |
|---|---|---|
| 2025 | $10,490 +62.8% | $921,000 +51% |
| 2024 | $6,442 -4.6% | $610,000 +1.5% |
| 2023 | $6,755 +1.4% | $601,000 +4.3% |
Find assessor info on the county website
Neighborhood: 02478
Nearby schools
GreatSchools rating
- 10/10Roger Wellington Elementary SchoolGrades: PK-4Distance: 0.4 mi
- 8/10Winthrop L Chenery Middle SchoolGrades: 5-8Distance: 0.6 mi
- 10/10Belmont High SchoolGrades: 9-12Distance: 0.6 mi
Get a cash offer in 3 minutes
Find out how much your home could sell for in as little as 3 minutes with a no-obligation cash offer.
Estimated market value
$907,300
Get a cash offer in 3 minutes
Find out how much your home could sell for in as little as 3 minutes with a no-obligation cash offer.
Estimated market value
$907,300


