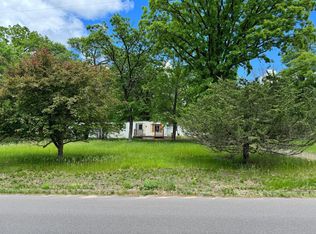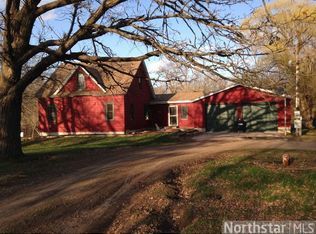Closed
$160,000
25 Sharon Pl NW, Rice, MN 56367
3beds
2,544sqft
Manufactured Home
Built in 1971
1.15 Acres Lot
$160,800 Zestimate®
$63/sqft
$1,631 Estimated rent
Home value
$160,800
$140,000 - $185,000
$1,631/mo
Zestimate® history
Loading...
Owner options
Explore your selling options
What's special
A nice 3 bedroom 1 bath home nestled on a 1.1 acre lot. This is a mobile home built onto the concrete block foundation. Seller added a new roof truss system over the old roof in about 1983. Cosmetic updates needed on the interior but a great opportunity to build equity and value over time. The bathroom has been updated with a nice marble shower surround and modern countertop & fixtures. A nice deck out front of the house to enjoy and a sun room on the back of the house that walks out to the nice private backyard. The oversized garage is 30 x 32 and offers lots of storage space. The roof on the house is approx 12 years old.
Zillow last checked: 8 hours ago
Listing updated: November 25, 2025 at 11:12am
Listed by:
Cory D. Ehlert 320-420-1052,
Central MN Realty LLC
Bought with:
Brandon Johnson
VoigtJohnson
Source: NorthstarMLS as distributed by MLS GRID,MLS#: 6727483
Facts & features
Interior
Bedrooms & bathrooms
- Bedrooms: 3
- Bathrooms: 1
- Full bathrooms: 1
Bedroom 1
- Level: Main
- Area: 145.6 Square Feet
- Dimensions: 11.2x13
Bedroom 2
- Level: Main
- Area: 95.2 Square Feet
- Dimensions: 11.2x8.5
Bedroom 3
- Level: Main
- Area: 134.4 Square Feet
- Dimensions: 12x11.2
Bathroom
- Level: Main
- Area: 40.18 Square Feet
- Dimensions: 8.2x4.9
Dining room
- Level: Main
- Area: 77 Square Feet
- Dimensions: 11x7
Kitchen
- Level: Main
- Area: 104.88 Square Feet
- Dimensions: 11.4x9.2
Laundry
- Level: Main
- Area: 34.81 Square Feet
- Dimensions: 5.9x5.9
Living room
- Level: Main
- Area: 235.84 Square Feet
- Dimensions: 13.4x17.6
Sun room
- Level: Main
- Area: 206.34 Square Feet
- Dimensions: 18.10x11.4
Heating
- Forced Air
Cooling
- Central Air
Features
- Basement: Block
- Has fireplace: No
Interior area
- Total structure area: 2,544
- Total interior livable area: 2,544 sqft
- Finished area above ground: 1,272
- Finished area below ground: 0
Property
Parking
- Total spaces: 2
- Parking features: Attached
- Attached garage spaces: 2
- Details: Garage Dimensions (29x32.5), Garage Door Height (8), Garage Door Width (8)
Accessibility
- Accessibility features: None
Features
- Levels: One
- Stories: 1
- Patio & porch: Deck
Lot
- Size: 1.15 Acres
- Dimensions: 229 x 217 x 231 x 217
- Features: Many Trees
Details
- Additional structures: Storage Shed
- Foundation area: 1272
- Parcel number: 120018500
- Zoning description: Residential-Single Family
Construction
Type & style
- Home type: MobileManufactured
- Property subtype: Manufactured Home
Materials
- Steel Siding, Block, Frame
- Roof: Age Over 8 Years
Condition
- Age of Property: 54
- New construction: No
- Year built: 1971
Utilities & green energy
- Electric: 150 Amp Service
- Gas: Natural Gas
- Sewer: Septic System Compliant - No
- Water: Well
Community & neighborhood
Location
- Region: Rice
HOA & financial
HOA
- Has HOA: No
Price history
| Date | Event | Price |
|---|---|---|
| 11/20/2025 | Sold | $160,000+0.1%$63/sqft |
Source: | ||
| 10/31/2025 | Pending sale | $159,900$63/sqft |
Source: | ||
| 9/11/2025 | Price change | $159,900-5.9%$63/sqft |
Source: | ||
| 8/25/2025 | Listed for sale | $169,900$67/sqft |
Source: | ||
| 7/25/2025 | Pending sale | $169,900$67/sqft |
Source: | ||
Public tax history
| Year | Property taxes | Tax assessment |
|---|---|---|
| 2025 | $1,238 +48.8% | $124,500 -0.6% |
| 2024 | $832 +56.4% | $125,200 +45.6% |
| 2023 | $532 -8.3% | $86,000 +14.4% |
Find assessor info on the county website
Neighborhood: 56367
Nearby schools
GreatSchools rating
- 7/10Rice Elementary SchoolGrades: PK-5Distance: 4.1 mi
- 4/10Sauk Rapids-Rice Middle SchoolGrades: 6-8Distance: 8 mi
- 6/10Sauk Rapids-Rice Senior High SchoolGrades: 9-12Distance: 7.2 mi
Sell for more on Zillow
Get a free Zillow Showcase℠ listing and you could sell for .
$160,800
2% more+ $3,216
With Zillow Showcase(estimated)
$164,016
