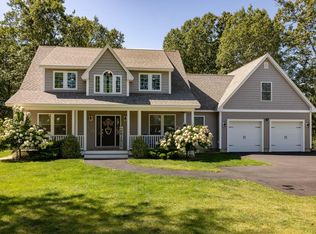Impeccable. This is the word that comes to mind when you enter this gorgeous colonial set beautifully on a .77 acre lot in a neighborhood of executive style homes. The kitchen is gorgeous, light and bright with an abundance of maple cabinets, two pantries, island, granite counter-tops, durable tiled flooring, crown molding and updated appliances. A casual dining area has direct access to the rear deck and opens to a formal dining room framed by an archway and columns. The great room runs front to back with vaulted ceiling, a corner gas fireplace, a ceiling fan and is bathed in natural light. The first floor den space features a closet and a door with a 3/4 bath just outside making a first floor bedroom, if needed. Otherwise, this room makes a great playroom, office or private den. Upstairs you will find a wonderful primary suite featuring a huge walk-in closet, private bath with corner jet tub and a separate walk-in shower. Three additional bedrooms and full bath complete the second floor. BONUS! If you need a little more space or storage, a third floor walk-up attic is ready to be finished! The basement features a rec room, complete with a pool table and large TV. Outside, the owners installed a lovely above-ground pool with surrounding deck. A horse shoe pit adds to the appeal for summer living! This home is in beautiful condition and is a pleasure to show. Offers due by Sunday, May 15 at 4 pm.
This property is off market, which means it's not currently listed for sale or rent on Zillow. This may be different from what's available on other websites or public sources.
