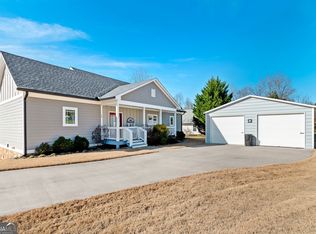Closed
$400,000
25 Shady Grove Ln, Blue Ridge, GA 30513
3beds
1,580sqft
Single Family Residence
Built in 2007
0.63 Acres Lot
$426,400 Zestimate®
$253/sqft
$2,351 Estimated rent
Home value
$426,400
$405,000 - $452,000
$2,351/mo
Zestimate® history
Loading...
Owner options
Explore your selling options
What's special
Discover contemporary in-town living at Shady Grove Estates. Situated just a short five-minute drive from Downtown Blue Ridge, this ranch style home has been updated with all of the modern amenities you should expect. Featuring Hardie Siding for low maintenance living, a two-car garage with ample storage, a front porch for coffee, and a back patio area with firepit for entertaining; this home offers all of this on single level living. With vaulted ceilings and an open concept floor plan, light exudes throughout with lots of glass and neutral tones, yet offers the warmth you should expect in a full-time home. Recently renovated, this home is complete with all of the modern amenities like quartz countertops, stainless steel appliances, tiled showers, and new plumbing and light fixtures throughout.
Zillow last checked: 8 hours ago
Listing updated: January 19, 2024 at 09:02am
Listed by:
Grant Fitts 706-851-4541,
Mountain Sotheby's Int'l Realty
Bought with:
Tanya Davenport, 359380
Coldwell Banker High Country
Source: GAMLS,MLS#: 10203596
Facts & features
Interior
Bedrooms & bathrooms
- Bedrooms: 3
- Bathrooms: 2
- Full bathrooms: 2
- Main level bathrooms: 2
- Main level bedrooms: 3
Kitchen
- Features: Breakfast Room
Heating
- Central
Cooling
- Electric, Central Air
Appliances
- Included: Dishwasher, Microwave, Refrigerator
- Laundry: Other
Features
- Master On Main Level
- Flooring: Hardwood
- Basement: None
- Has fireplace: No
- Common walls with other units/homes: No Common Walls
Interior area
- Total structure area: 1,580
- Total interior livable area: 1,580 sqft
- Finished area above ground: 1,580
- Finished area below ground: 0
Property
Parking
- Total spaces: 2
- Parking features: Garage
- Has garage: Yes
Features
- Levels: One
- Stories: 1
- Patio & porch: Deck
- Exterior features: Garden
Lot
- Size: 0.63 Acres
- Features: Level
Details
- Parcel number: 0051 046A7
- Special conditions: Agent Owned,Covenants/Restrictions
Construction
Type & style
- Home type: SingleFamily
- Architectural style: Craftsman,Ranch,Traditional
- Property subtype: Single Family Residence
Materials
- Concrete
- Roof: Other
Condition
- Resale
- New construction: No
- Year built: 2007
Utilities & green energy
- Sewer: Septic Tank
- Water: Public
- Utilities for property: Cable Available
Community & neighborhood
Community
- Community features: None
Location
- Region: Blue Ridge
- Subdivision: Shady Grove Estates
HOA & financial
HOA
- Has HOA: No
- Services included: None
Other
Other facts
- Listing agreement: Exclusive Right To Sell
- Listing terms: Cash,VA Loan,Other
Price history
| Date | Event | Price |
|---|---|---|
| 1/19/2024 | Sold | $400,000-7%$253/sqft |
Source: | ||
| 12/7/2023 | Pending sale | $429,900$272/sqft |
Source: NGBOR #328145 Report a problem | ||
| 11/29/2023 | Price change | $429,900-2.1%$272/sqft |
Source: | ||
| 10/5/2023 | Price change | $439,000-2.2%$278/sqft |
Source: | ||
| 9/27/2023 | Price change | $449,000-2.2%$284/sqft |
Source: | ||
Public tax history
| Year | Property taxes | Tax assessment |
|---|---|---|
| 2024 | $976 +11.2% | $106,467 +23.8% |
| 2023 | $877 -1.1% | $86,028 -1.1% |
| 2022 | $887 -1.6% | $86,989 +35.3% |
Find assessor info on the county website
Neighborhood: 30513
Nearby schools
GreatSchools rating
- 7/10West Fannin Elementary SchoolGrades: PK-5Distance: 2.4 mi
- 7/10Fannin County Middle SchoolGrades: 6-8Distance: 3.9 mi
- 4/10Fannin County High SchoolGrades: 9-12Distance: 4.5 mi
Schools provided by the listing agent
- Middle: Fannin County
- High: Fannin County
Source: GAMLS. This data may not be complete. We recommend contacting the local school district to confirm school assignments for this home.
Get pre-qualified for a loan
At Zillow Home Loans, we can pre-qualify you in as little as 5 minutes with no impact to your credit score.An equal housing lender. NMLS #10287.
Sell for more on Zillow
Get a Zillow Showcase℠ listing at no additional cost and you could sell for .
$426,400
2% more+$8,528
With Zillow Showcase(estimated)$434,928
