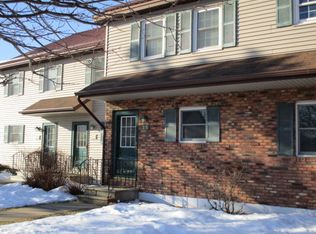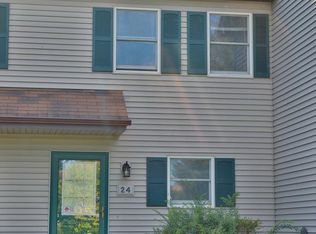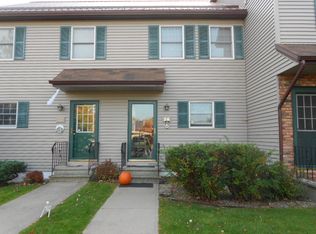Sold for $205,995 on 10/03/24
$205,995
25 Set Point, Plattsburgh, NY 12901
3beds
1,522sqft
Townhouse
Built in 1984
435.6 Square Feet Lot
$176,700 Zestimate®
$135/sqft
$1,984 Estimated rent
Home value
$176,700
$157,000 - $196,000
$1,984/mo
Zestimate® history
Loading...
Owner options
Explore your selling options
What's special
This well maintained home has an open concept living area. Galley kitchen offers stainless appliances and ample storage. French doors in living room lead to private deck with stairs to the back yard. Primary bedroom has soundproofed ceiling. Finished basement has large third bedroom, full bathroom, laundry room and home gym. The price of this unit includes a 1 car garage with a loft space great for additional storage. Private lake access across the street. New Anderson windows throughout. Mini splits added for cooling and heating. Association fees are $239 plus $24 for garage and $30 for the pool totaling $293 a month. See feature sheet for all upgrades.
Zillow last checked: 8 hours ago
Listing updated: February 11, 2025 at 08:18am
Listed by:
Brandy McDonald,
Century 21 The One
Bought with:
Century 21 The One
Source: ACVMLS,MLS#: 202701
Facts & features
Interior
Bedrooms & bathrooms
- Bedrooms: 3
- Bathrooms: 2
- Full bathrooms: 2
- Main level bathrooms: 1
- Main level bedrooms: 2
Primary bedroom
- Features: Hardwood
- Level: First
- Area: 120 Square Feet
- Dimensions: 12 x 10
Bedroom 2
- Features: Hardwood
- Level: First
- Area: 126 Square Feet
- Dimensions: 14 x 9
Bedroom 3
- Features: Laminate Counters
- Level: Basement
- Area: 221 Square Feet
- Dimensions: 17 x 13
Bathroom
- Features: Ceramic Tile
- Level: First
- Area: 50 Square Feet
- Dimensions: 10 x 5
Bathroom
- Features: Vinyl
- Level: Basement
- Area: 32.88 Square Feet
- Dimensions: 8 x 4.11
Dining room
- Features: Laminate Counters
- Level: First
- Area: 90 Square Feet
- Dimensions: 10 x 9
Gym
- Features: Other
- Level: Basement
- Area: 121 Square Feet
- Dimensions: 11 x 11
Kitchen
- Features: Laminate Counters
- Level: First
- Area: 90 Square Feet
- Dimensions: 10 x 9
Laundry
- Features: Vinyl
- Level: Basement
- Area: 132 Square Feet
- Dimensions: 12 x 11
Living room
- Features: Hardwood
- Level: First
- Area: 182 Square Feet
- Dimensions: 14 x 13
Heating
- Baseboard, Ductless, Electric
Cooling
- Ductless
Appliances
- Included: Dishwasher, Dryer, Electric Range, Freezer, Microwave, Refrigerator, Washer
- Laundry: Laundry Room, Lower Level
Features
- Doors: French Doors
- Windows: Double Pane Windows
- Basement: Finished,Full
- Has fireplace: No
- Common walls with other units/homes: 2+ Common Walls
Interior area
- Total structure area: 1,522
- Total interior livable area: 1,522 sqft
- Finished area above ground: 920
- Finished area below ground: 602
Property
Parking
- Total spaces: 1
- Parking features: Assigned, Parking Lot
- Garage spaces: 1
Features
- Levels: Two
- Patio & porch: Deck
Lot
- Size: 435.60 sqft
Details
- Parcel number: 193.20113.25
Construction
Type & style
- Home type: Townhouse
- Architectural style: Other
- Property subtype: Townhouse
Materials
- Vinyl Siding
- Roof: Metal
Condition
- Year built: 1984
Utilities & green energy
- Electric: 150 Amp Service
- Sewer: Public Sewer
- Water: Public
- Utilities for property: Cable Available, Internet Available
Community & neighborhood
Security
- Security features: Carbon Monoxide Detector(s), Smoke Detector(s)
Location
- Region: Plattsburgh
- Subdivision: None
HOA & financial
HOA
- Has HOA: Yes
- HOA fee: $293 monthly
- Amenities included: Maintenance Grounds, Pool, Snow Removal, Trash, Water
- Services included: Maintenance Grounds, Snow Removal, Trash, Water
Other
Other facts
- Listing agreement: Exclusive Right To Sell
- Listing terms: Cash,Conventional,FHA,VA Loan
- Road surface type: Paved
Price history
| Date | Event | Price |
|---|---|---|
| 10/3/2024 | Sold | $205,995$135/sqft |
Source: | ||
| 8/11/2024 | Pending sale | $205,995$135/sqft |
Source: | ||
| 8/9/2024 | Listed for sale | $205,995+77.6%$135/sqft |
Source: | ||
| 6/14/2017 | Sold | $116,000$76/sqft |
Source: | ||
Public tax history
Tax history is unavailable.
Neighborhood: 12901
Nearby schools
GreatSchools rating
- 4/10Oak Street SchoolGrades: 3-5Distance: 1 mi
- 6/10Stafford Middle SchoolGrades: 6-8Distance: 1.6 mi
- 5/10Plattsburgh Senior High SchoolGrades: 9-12Distance: 2.4 mi


