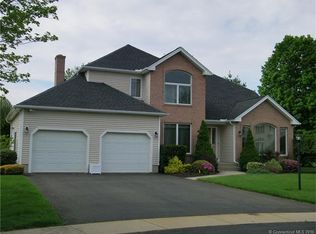Fantastic price for this beautiful 4/5 bedroom, 3.5 bath colonial w/over 4000 sq ft of living space located on the BEST lot in the subdivision! Two-story foyer welcomes you into this spacious open-floor home. Large eat-in kitchen with breakfast nook, tons of cabinet space & full size pantry. Kitchen is open to expansive living room with fireplace and top quality bookcase custom built for the room. Formal dining room with crown molding, raised panel wainscoting & hardwood floors. This home is perfect for entertaining! Sliders lead out to an absolutely stunning sun room with beautiful tile floor, vaulted ceiling & heat and a/c. Enjoy summers in this private backyard with patio & above ground pool in fantastic shape. Plenty of space off of the kitchen to hang coats & backpacks leading to over-sized two car garage. Large master bedroom-walk-in closet, extra closet & full bath. 3 other bedrooms are a generous size. New custom blinds in bedrooms. Very large bonus room with tons of storage/closet space can be used as a 5th bedroom. Massive, fully finished basement with extra craft room/office space, lots of closet/storage space & full bathroom. Abundance of windows make it very bright & sunny. Central air, central vac, 3 zone heating, brand new hot water heater, irrigation system & generator hook-up. Perfect family home! You can walk to all four schools. Minutes away from Rt.9 for easy commuting, shopping & entertainment. See below for list of furniture available with home.
This property is off market, which means it's not currently listed for sale or rent on Zillow. This may be different from what's available on other websites or public sources.

