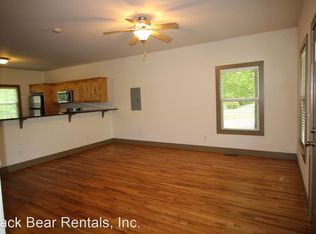Closed
$482,500
25 Selwyn Rd, Asheville, NC 28806
4beds
2,998sqft
Single Family Residence
Built in 1967
0.65 Acres Lot
$561,700 Zestimate®
$161/sqft
$3,098 Estimated rent
Home value
$561,700
$522,000 - $607,000
$3,098/mo
Zestimate® history
Loading...
Owner options
Explore your selling options
What's special
West Asheville brick ranch waiting for you to call home! Well cared for and sitting on a beautiful lot, this charming home offers main level living along with a fully finished basement for added living space or income producing potential. Walk in the front door to find a gracious living room with hardwood floors, three bedrooms, including primary bedroom and bathroom, and a dining area with plenty of natural light throughout. The large kitchen boasts newer stainless steel appliances and a brick accent wall. Take time to relax in the soaking tub in the updated bathroom. Enjoy your leisure time on the spacious back deck which overlooks the private back yard. The basement features just over 1500 sq ft including a bedroom, bathroom, kitchenette, den with fireplace, living room, and bonus room, along with two private entrances. Talk about possibilities! All this and a storage area too. Great location within minutes to Haywood Rd, I-26, shopping, and restaurants. Don't let this one get away!
Zillow last checked: 8 hours ago
Listing updated: March 17, 2023 at 02:36pm
Listing Provided by:
Michelina Minardi M.minardi@kw.com,
Keller Williams Professionals
Bought with:
Patton Cardwell
Keller Williams Professionals
Source: Canopy MLS as distributed by MLS GRID,MLS#: 3889950
Facts & features
Interior
Bedrooms & bathrooms
- Bedrooms: 4
- Bathrooms: 3
- Full bathrooms: 3
- Main level bedrooms: 3
Primary bedroom
- Level: Main
Primary bedroom
- Level: Main
Bedroom s
- Level: Basement
Bedroom s
- Level: Main
Bedroom s
- Level: Basement
Bedroom s
- Level: Main
Bathroom full
- Level: Basement
Bathroom full
- Level: Main
Bathroom full
- Level: Basement
Bathroom full
- Level: Main
Other
- Level: Basement
Other
- Level: Basement
Basement
- Level: Basement
Basement
- Level: Basement
Other
- Level: Basement
Other
- Level: Basement
Bonus room
- Level: Basement
Bonus room
- Level: Basement
Den
- Level: Basement
Den
- Level: Basement
Dining area
- Level: Main
Dining area
- Level: Main
Kitchen
- Level: Main
Kitchen
- Level: Main
Laundry
- Level: Basement
Laundry
- Level: Basement
Living room
- Level: Main
Living room
- Level: Basement
Living room
- Level: Main
Living room
- Level: Basement
Utility room
- Level: Basement
Utility room
- Level: Basement
Heating
- Baseboard, Electric, Radiant
Cooling
- Ceiling Fan(s), Central Air
Appliances
- Included: Convection Oven, Dishwasher, Disposal, Dryer, Electric Cooktop, Electric Water Heater, Refrigerator, Washer
- Laundry: In Basement
Features
- Pantry
- Flooring: Carpet, Vinyl, Wood
- Basement: Exterior Entry,Finished,Interior Entry
- Fireplace features: Den, Fire Pit, Wood Burning
Interior area
- Total structure area: 2,998
- Total interior livable area: 2,998 sqft
- Finished area above ground: 1,493
- Finished area below ground: 1,505
Property
Parking
- Total spaces: 1
- Parking features: Driveway, Attached Garage, Garage on Main Level
- Attached garage spaces: 1
- Has uncovered spaces: Yes
Features
- Levels: One
- Stories: 1
- Patio & porch: Deck, Front Porch, Patio, Rear Porch
- Exterior features: Fire Pit
Lot
- Size: 0.65 Acres
- Features: Green Area, Paved, Private, Wooded
Details
- Parcel number: 962716348500000
- Zoning: RM6
- Special conditions: Standard
Construction
Type & style
- Home type: SingleFamily
- Architectural style: Ranch
- Property subtype: Single Family Residence
Materials
- Brick Full
- Foundation: Other - See Remarks
- Roof: Shingle
Condition
- New construction: No
- Year built: 1967
Utilities & green energy
- Sewer: Septic Installed, Other - See Remarks
- Water: City
Community & neighborhood
Security
- Security features: Radon Mitigation System
Location
- Region: Asheville
- Subdivision: none
Other
Other facts
- Listing terms: Cash,Conventional,FHA,VA Loan
- Road surface type: Concrete, Paved
Price history
| Date | Event | Price |
|---|---|---|
| 3/17/2023 | Sold | $482,500-3.5%$161/sqft |
Source: | ||
| 1/29/2023 | Price change | $499,900-8.9%$167/sqft |
Source: | ||
| 1/9/2023 | Price change | $549,000-3.5%$183/sqft |
Source: | ||
| 9/8/2022 | Listed for sale | $569,000+99.6%$190/sqft |
Source: | ||
| 10/31/2017 | Sold | $285,000-1.4%$95/sqft |
Source: | ||
Public tax history
| Year | Property taxes | Tax assessment |
|---|---|---|
| 2025 | $3,228 +6.6% | $326,600 |
| 2024 | $3,027 +2.9% | $326,600 |
| 2023 | $2,943 +5.5% | $326,600 +4.4% |
Find assessor info on the county website
Neighborhood: 28806
Nearby schools
GreatSchools rating
- 7/10Sand Hill-Venable ElementaryGrades: PK-4Distance: 0.7 mi
- 6/10Enka MiddleGrades: 7-8Distance: 2.1 mi
- 6/10Enka HighGrades: 9-12Distance: 2.8 mi
Schools provided by the listing agent
- Elementary: Sand Hill-Venable/Enka
- Middle: Enka
- High: Enka
Source: Canopy MLS as distributed by MLS GRID. This data may not be complete. We recommend contacting the local school district to confirm school assignments for this home.
Get a cash offer in 3 minutes
Find out how much your home could sell for in as little as 3 minutes with a no-obligation cash offer.
Estimated market value$561,700
Get a cash offer in 3 minutes
Find out how much your home could sell for in as little as 3 minutes with a no-obligation cash offer.
Estimated market value
$561,700
