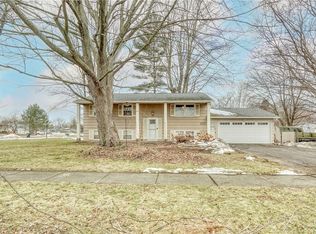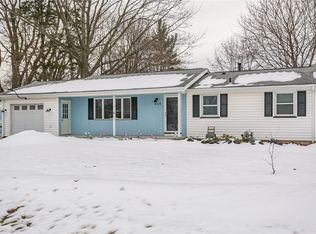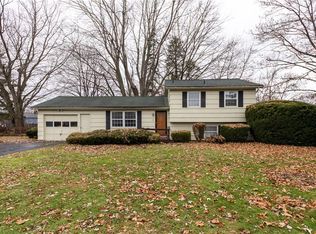Closed
$300,000
25 Selkirk Dr, Rochester, NY 14626
3beds
1,096sqft
Single Family Residence
Built in 1972
0.27 Acres Lot
$311,100 Zestimate®
$274/sqft
$2,209 Estimated rent
Home value
$311,100
$289,000 - $336,000
$2,209/mo
Zestimate® history
Loading...
Owner options
Explore your selling options
What's special
Beautiful Greece ranch located in a private, quiet neighborhood! This charming home offers 3 bedrooms, 1.5 bathrooms, and a spacious 2-car garage. The interior has been recently updated, featuring new windows installed in 2025 that fill the space with natural light and brighten every room. As soon as you walk in, you'll be greeted by an intricate gas fireplace that adds warmth and character to the living area. The kitchen is beautifully decorated with granite countertops and leads out to a lovely porch with sliding doors, perfect for outdoor relaxation. The expansive backyard includes a gazebo & a hot tub, providing a private oasis for outdoor gatherings and enjoyment. The bedrooms boast cozy carpets and closets for ample storage. Don't miss the immaculate finished basement, partially furnished with a pool table, treadmill and couches—an ideal space for entertaining or relaxing with family and friends! Fenced backyard offers privacy and a safe outdoor space. This is truly the perfect place to settle down! Join us for the open house on Sunday, June 1st, from 12:00 to 1:30 PM. We look forward to seeing you there! **Delayed negotiations June 2 10 AM**
Zillow last checked: 8 hours ago
Listing updated: July 26, 2025 at 03:50pm
Listed by:
Andrew Hannan 585-256-9380,
Keller Williams Realty Greater Rochester
Bought with:
Dina L. Larsen, 40LA1016925
Empire Realty Group
Source: NYSAMLSs,MLS#: R1608429 Originating MLS: Rochester
Originating MLS: Rochester
Facts & features
Interior
Bedrooms & bathrooms
- Bedrooms: 3
- Bathrooms: 2
- Full bathrooms: 1
- 1/2 bathrooms: 1
- Main level bathrooms: 2
- Main level bedrooms: 3
Heating
- Gas
Cooling
- Central Air
Appliances
- Included: Dryer, Dishwasher, Electric Cooktop, Electric Oven, Electric Range, Disposal, Gas Water Heater, Microwave, Refrigerator, Washer
- Laundry: In Basement
Features
- Ceiling Fan(s), Eat-in Kitchen, Granite Counters, Hot Tub/Spa, Natural Woodwork, Bedroom on Main Level, Main Level Primary
- Flooring: Carpet, Hardwood, Tile, Varies
- Basement: Finished,Sump Pump
- Number of fireplaces: 1
Interior area
- Total structure area: 1,096
- Total interior livable area: 1,096 sqft
Property
Parking
- Total spaces: 2
- Parking features: Attached, Garage
- Attached garage spaces: 2
Features
- Levels: One
- Stories: 1
- Patio & porch: Deck
- Exterior features: Blacktop Driveway, Deck, Hot Tub/Spa
- Has spa: Yes
- Spa features: Hot Tub
Lot
- Size: 0.27 Acres
- Dimensions: 75 x 145
- Features: Rectangular, Rectangular Lot, Residential Lot
Details
- Additional structures: Shed(s), Storage
- Parcel number: 2628000740500002008000
- Special conditions: Standard
Construction
Type & style
- Home type: SingleFamily
- Architectural style: Ranch
- Property subtype: Single Family Residence
Materials
- Composite Siding
- Foundation: Block
Condition
- Resale
- Year built: 1972
Utilities & green energy
- Sewer: Connected
- Water: Connected, Public
- Utilities for property: Cable Available, Sewer Connected, Water Connected
Community & neighborhood
Location
- Region: Rochester
- Subdivision: Autumn Vly Estates Sec 02
Other
Other facts
- Listing terms: Cash,Conventional,FHA,USDA Loan,VA Loan
Price history
| Date | Event | Price |
|---|---|---|
| 7/22/2025 | Sold | $300,000+58%$274/sqft |
Source: | ||
| 6/4/2025 | Pending sale | $189,900$173/sqft |
Source: | ||
| 5/27/2025 | Listed for sale | $189,900+11.7%$173/sqft |
Source: | ||
| 9/10/2020 | Sold | $170,000+9.7%$155/sqft |
Source: | ||
| 7/28/2020 | Pending sale | $154,900$141/sqft |
Source: Revolution Real Estate #R1280711 Report a problem | ||
Public tax history
| Year | Property taxes | Tax assessment |
|---|---|---|
| 2024 | -- | $135,900 |
| 2023 | -- | $135,900 -10% |
| 2022 | -- | $151,000 |
Find assessor info on the county website
Neighborhood: 14626
Nearby schools
GreatSchools rating
- NAAutumn Lane Elementary SchoolGrades: PK-2Distance: 0.2 mi
- 4/10Athena Middle SchoolGrades: 6-8Distance: 1.7 mi
- 6/10Athena High SchoolGrades: 9-12Distance: 1.7 mi
Schools provided by the listing agent
- District: Greece
Source: NYSAMLSs. This data may not be complete. We recommend contacting the local school district to confirm school assignments for this home.


