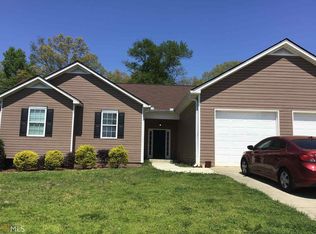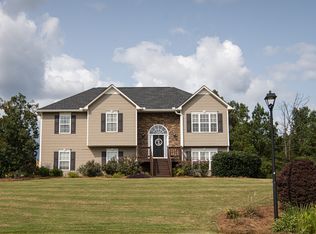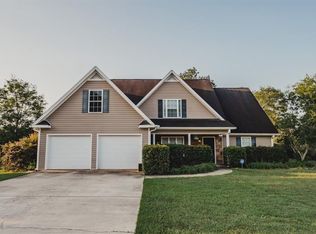Closed
$353,000
25 Seay Dr SE, Rome, GA 30161
4beds
2,158sqft
Single Family Residence
Built in 2004
0.69 Acres Lot
$346,200 Zestimate®
$164/sqft
$2,270 Estimated rent
Home value
$346,200
$284,000 - $426,000
$2,270/mo
Zestimate® history
Loading...
Owner options
Explore your selling options
What's special
4B/3B PLUS BONUS SPACE! BACK ON THE MARKET AFTER CANCELLED CONTRACT - NO FAULT OF SELLER! Come and step into this freshly renovated home, situated in the highly sought after Ferry Crossing subdivision. This home features a refinished custom country kitchen with brand new quartz countertops, new backsplash, new kitchen sink and faucets, brand new ceiling fans and light fixtures, remodeled guest and master bathrooms with luxury vinyl plank flooring installed, and new double vanity in master. The back porch has been refinished with new exterior fan, brand new screens, and stained to protect against the elements. The entire home has been freshly painted and cleaned. Worried about big ticket items? A brand-new water heater was installed in July 2024, and the double HVAC system is 18 months old. This home is ready for its new life with your family today. Local school capture is Johnson/Model district. Less than 20 minutes to the Battery Cell Georgia Project in Cartersville!
Zillow last checked: 8 hours ago
Listing updated: February 25, 2025 at 02:22pm
Listed by:
Peter Webster 770-778-0252,
Realty One Group Edge
Bought with:
Todd Adams, 407040
Atlanta Communities
Source: GAMLS,MLS#: 10347207
Facts & features
Interior
Bedrooms & bathrooms
- Bedrooms: 4
- Bathrooms: 3
- Full bathrooms: 3
- Main level bathrooms: 2
- Main level bedrooms: 3
Kitchen
- Features: Kitchen Island
Heating
- Central, Electric
Cooling
- Ceiling Fan(s), Central Air
Appliances
- Included: Dishwasher, Electric Water Heater, Microwave
- Laundry: In Basement
Features
- Rear Stairs, Tray Ceiling(s), Walk-In Closet(s)
- Flooring: Carpet, Hardwood, Laminate, Vinyl
- Windows: Double Pane Windows
- Basement: Finished,Interior Entry
- Number of fireplaces: 1
- Fireplace features: Gas Log
- Common walls with other units/homes: No Common Walls
Interior area
- Total structure area: 2,158
- Total interior livable area: 2,158 sqft
- Finished area above ground: 2,158
- Finished area below ground: 0
Property
Parking
- Total spaces: 2
- Parking features: Garage, Off Street
- Has garage: Yes
Features
- Levels: Two
- Stories: 2
- Patio & porch: Patio, Screened
- Fencing: Back Yard,Chain Link,Wood
- Body of water: None
Lot
- Size: 0.69 Acres
- Features: Level
Details
- Parcel number: L14W 186E
- Special conditions: Agent Owned,Investor Owned
Construction
Type & style
- Home type: SingleFamily
- Architectural style: Other
- Property subtype: Single Family Residence
Materials
- Vinyl Siding
- Foundation: Slab
- Roof: Composition
Condition
- Resale
- New construction: No
- Year built: 2004
Utilities & green energy
- Electric: 220 Volts
- Sewer: Public Sewer
- Water: Public
- Utilities for property: Cable Available, Electricity Available, Natural Gas Available, Sewer Available, Water Available
Community & neighborhood
Community
- Community features: None
Location
- Region: Rome
- Subdivision: Ferry Crossing Sub
HOA & financial
HOA
- Has HOA: Yes
- HOA fee: $100 annually
- Services included: Maintenance Grounds
Other
Other facts
- Listing agreement: Exclusive Right To Sell
- Listing terms: Cash,Conventional,FHA
Price history
| Date | Event | Price |
|---|---|---|
| 2/25/2025 | Sold | $353,000-4.3%$164/sqft |
Source: | ||
| 2/12/2025 | Pending sale | $369,000$171/sqft |
Source: | ||
| 2/5/2025 | Price change | $369,000-1.6%$171/sqft |
Source: | ||
| 12/30/2024 | Price change | $375,000-0.8%$174/sqft |
Source: | ||
| 10/28/2024 | Price change | $378,000-0.3%$175/sqft |
Source: | ||
Public tax history
| Year | Property taxes | Tax assessment |
|---|---|---|
| 2024 | $4,123 +15.1% | $140,834 +15.7% |
| 2023 | $3,583 +26.2% | $121,730 +31.6% |
| 2022 | $2,839 +5.7% | $92,498 +7.6% |
Find assessor info on the county website
Neighborhood: 30161
Nearby schools
GreatSchools rating
- 9/10Johnson Elementary SchoolGrades: PK-4Distance: 2.2 mi
- 9/10Model High SchoolGrades: 8-12Distance: 4.6 mi
- 8/10Model Middle SchoolGrades: 5-7Distance: 4.6 mi
Schools provided by the listing agent
- Elementary: Johnson
- Middle: Model
- High: Model
Source: GAMLS. This data may not be complete. We recommend contacting the local school district to confirm school assignments for this home.
Get pre-qualified for a loan
At Zillow Home Loans, we can pre-qualify you in as little as 5 minutes with no impact to your credit score.An equal housing lender. NMLS #10287.


