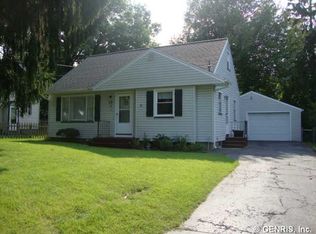Adorable bungalow available now near Seabreeze! You will love living here, 3 bedrooms and 1 full bath with detached 1.5 car garage. This home is ready for you to move in!! New Roof this year with transferable warranty! Newer windows! New floors in the living room and bedrooms, brand new carpeting going up the steps and in the upstairs hallway. The home has been weatherized by the NY State weatherization program (which means savings on your heating bills). Large open kitchen with gas oven/range. Large inviting front porch! Perfect sized backyard completely fenced in. Within walking distance to the Lake of Ontario!! Nothing to do but move in!
This property is off market, which means it's not currently listed for sale or rent on Zillow. This may be different from what's available on other websites or public sources.
