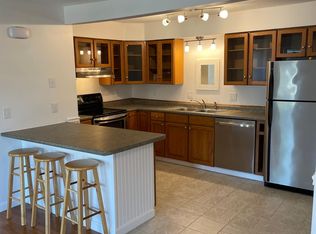Your search for an affordable condo is over! This well-maintained downtown Dover condo boasts great amenities, a reasonable condo fee and a desirable location overlooking the Cocheco River. This spacious, sun-filled corner unit blends style, comfort and utility. A spacious kitchen includes SS appliances and wood finish cabinets with glass door uppers. The bath features matching vanity and wall cabinet with newer faucet and fixtures. Trendy lighting and high-quality, rich-toned laminate flooring throughout the living space creates an expansive feel and base to any décor. Carpeted bedrooms are a perfect sunny sanctuary or use the sun filtering woven shades installed in all windows to create a comfy, peaceful atmosphere. Sliders have louvered blinds between the glass for privacy. Ample closets within the unit plus a secure, clean storage area in the finished basement assure youâll never run out of space for your belongings. Other amenities include a shared basement laundry area, off-street, on-site parking for one car and dumpster trash area. A secure main entrance leads to carpeted stairs and hallways to welcome you and your guests or use the exterior walk up entrance to fully covered porch. Step through the sliders onto your deck and enjoy a quiet place to relax outdoors overlooking the waterfront! Stroll to the market, just a block away, or walk to many conveniences: the gym, coffee shop, public library, restaurants, microbreweries - everything is so convenient!
This property is off market, which means it's not currently listed for sale or rent on Zillow. This may be different from what's available on other websites or public sources.

