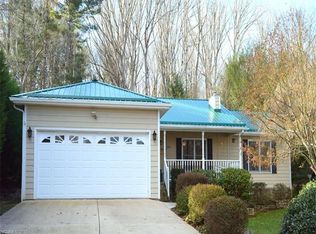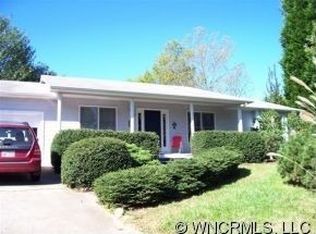Closed
$550,000
25 Sawmill Rd, Asheville, NC 28803
4beds
1,886sqft
Single Family Residence
Built in 1991
0.3 Acres Lot
$547,600 Zestimate®
$292/sqft
$2,665 Estimated rent
Home value
$547,600
Estimated sales range
Not available
$2,665/mo
Zestimate® history
Loading...
Owner options
Explore your selling options
What's special
Conveniently located with easy access to Asheville proper, this classic Ranch style home is cradled inside the cul-de-sac of a popular Asheville neighborhood! Functional, main floor living, the vaulted ceilings in the family room draw you into an inviting, sun-lit space with a gas fireplace. The spacious, dedicated dining room and thoughtfully designed kitchen,are set just off the garage door entrance to the home. Head downstairs to the additional living quarters with its own entrance ... this finished space offers myriad options and loads of storage space! Step onto the back deck and view the lush trees and enjoy the privacy provided by the dense green space just beyond the property line. No need to get into your car for a nice hike ... head to the walking trails located right next to your own backyard! Come, join your neighbors who are out and about on the daily enjoying this friendly, walkable neighborhood!
Zillow last checked: 8 hours ago
Listing updated: June 12, 2024 at 11:37am
Listing Provided by:
Karen Millar karen.millar@redfin.com,
Redfin Corporation
Bought with:
Lynn Roberts
Ivester Jackson Blackstream
Stacey Klimchuk
Ivester Jackson Blackstream
Source: Canopy MLS as distributed by MLS GRID,MLS#: 4122427
Facts & features
Interior
Bedrooms & bathrooms
- Bedrooms: 4
- Bathrooms: 3
- Full bathrooms: 3
- Main level bedrooms: 3
Primary bedroom
- Level: Main
- Area: 170 Square Feet
- Dimensions: 12' 10" X 13' 3"
Primary bedroom
- Level: Main
Bedroom s
- Level: Main
- Area: 124.79 Square Feet
- Dimensions: 10' 4" X 12' 1"
Bedroom s
- Level: Main
- Area: 124.79 Square Feet
- Dimensions: 10' 4" X 12' 1"
Bedroom s
- Level: Basement
- Area: 149.81 Square Feet
- Dimensions: 11' 9" X 12' 9"
Bedroom s
- Level: Main
Bedroom s
- Level: Main
Bedroom s
- Level: Basement
Bathroom full
- Level: Main
Bathroom full
- Level: Main
Bathroom full
- Level: Basement
Bathroom full
- Level: Main
Bathroom full
- Level: Main
Bathroom full
- Level: Basement
Basement
- Level: Basement
- Area: 343.8 Square Feet
- Dimensions: 22' 11" X 15' 0"
Basement
- Level: Basement
- Area: 628.88 Square Feet
- Dimensions: 26' 8" X 23' 7"
Basement
- Level: Basement
Basement
- Level: Basement
Dining room
- Level: Main
- Area: 131.08 Square Feet
- Dimensions: 11' 1" X 11' 10"
Dining room
- Level: Main
Family room
- Level: Basement
- Area: 323.09 Square Feet
- Dimensions: 25' 6" X 12' 8"
Family room
- Level: Basement
Kitchen
- Level: Main
- Area: 136.62 Square Feet
- Dimensions: 11' 1" X 12' 4"
Kitchen
- Level: Main
Living room
- Level: Main
- Area: 299.92 Square Feet
- Dimensions: 15' 7" X 19' 3"
Living room
- Level: Main
Heating
- Central, Zoned
Cooling
- Ceiling Fan(s), Central Air, Zoned
Appliances
- Included: Dishwasher, Disposal, ENERGY STAR Qualified Freezer, ENERGY STAR Qualified Refrigerator, Exhaust Fan, Gas Oven, Gas Range, Gas Water Heater, Microwave, Refrigerator, Self Cleaning Oven, Washer/Dryer
- Laundry: Main Level
Features
- Built-in Features, Kitchen Island, Pantry, Vaulted Ceiling(s)(s), Walk-In Closet(s)
- Flooring: Laminate, Parquet, Hardwood, Tile
- Basement: Basement Shop,Exterior Entry,Partially Finished
- Fireplace features: Family Room, Gas Log, Gas Vented
Interior area
- Total structure area: 1,459
- Total interior livable area: 1,886 sqft
- Finished area above ground: 1,459
- Finished area below ground: 427
Property
Parking
- Total spaces: 2
- Parking features: Driveway, Attached Garage, Garage Door Opener, Keypad Entry, On Street, Garage on Main Level
- Attached garage spaces: 2
- Has uncovered spaces: Yes
Features
- Levels: One
- Stories: 1
- Patio & porch: Deck, Front Porch, Patio
- Has view: Yes
- View description: Mountain(s)
Lot
- Size: 0.30 Acres
- Features: Cul-De-Sac, Wooded
Details
- Parcel number: 965647798700000
- Zoning: RS4
- Special conditions: Standard
- Other equipment: Network Ready
Construction
Type & style
- Home type: SingleFamily
- Architectural style: Ranch
- Property subtype: Single Family Residence
Materials
- Hardboard Siding
- Roof: Shingle
Condition
- New construction: No
- Year built: 1991
Utilities & green energy
- Sewer: Public Sewer
- Water: City
- Utilities for property: Cable Available
Community & neighborhood
Security
- Security features: Radon Mitigation System, Security System
Community
- Community features: Picnic Area, Playground, Pond, Street Lights
Location
- Region: Asheville
- Subdivision: Forest Lake
HOA & financial
HOA
- Has HOA: Yes
- HOA fee: $300 annually
- Association name: Forest Lake Owners Association
- Association phone: 828-507-9715
Other
Other facts
- Listing terms: Cash,Conventional,FHA,VA Loan
- Road surface type: Concrete, Paved
Price history
| Date | Event | Price |
|---|---|---|
| 6/12/2024 | Sold | $550,000-3.5%$292/sqft |
Source: | ||
| 5/13/2024 | Pending sale | $569,999$302/sqft |
Source: | ||
| 4/18/2024 | Listed for sale | $569,999$302/sqft |
Source: | ||
| 3/30/2024 | Pending sale | $569,999$302/sqft |
Source: | ||
| 3/27/2024 | Listed for sale | $569,999+72.7%$302/sqft |
Source: | ||
Public tax history
| Year | Property taxes | Tax assessment |
|---|---|---|
| 2025 | $3,319 +6.6% | $335,800 |
| 2024 | $3,113 +2.9% | $335,800 |
| 2023 | $3,026 +1.1% | $335,800 |
Find assessor info on the county website
Neighborhood: 28803
Nearby schools
GreatSchools rating
- 4/10William W Estes ElementaryGrades: PK-5Distance: 3.5 mi
- 9/10Valley Springs MiddleGrades: 5-8Distance: 3.8 mi
- 8/10Buncombe County Middle College High SchoolGrades: 11-12Distance: 3.5 mi
Schools provided by the listing agent
- Elementary: William Estes
- Middle: Charles T Koontz
- High: Spring Valley
Source: Canopy MLS as distributed by MLS GRID. This data may not be complete. We recommend contacting the local school district to confirm school assignments for this home.
Get a cash offer in 3 minutes
Find out how much your home could sell for in as little as 3 minutes with a no-obligation cash offer.
Estimated market value$547,600
Get a cash offer in 3 minutes
Find out how much your home could sell for in as little as 3 minutes with a no-obligation cash offer.
Estimated market value
$547,600

