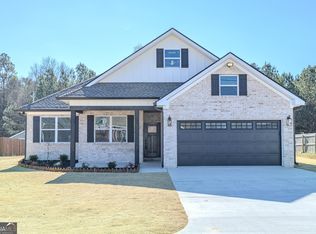Closed
$365,000
25 Savannah Pl, Rome, GA 30165
4beds
1,750sqft
Single Family Residence, Residential
Built in 2025
0.31 Acres Lot
$358,200 Zestimate®
$209/sqft
$2,050 Estimated rent
Home value
$358,200
$294,000 - $437,000
$2,050/mo
Zestimate® history
Loading...
Owner options
Explore your selling options
What's special
NEW CONSTRUCTION 4 BR - 2.5 BA ranch, 2 car garage and driveway, spray foam insulation, rocking chair front porch, large back covered deck. Interior ceiling fans, recessed lighting, built in electric fireplace and lighted cabinets that surround an 85"TV (included) The kitchen boasts stainless steel appliances, quartz countertops, pantry closet and a separate laundry room. 1 Year Builder Warranty provided at closing. Check out the quality of this custom-built model home. It's way ahead of the features and workmanship of any of the Rome new builds in this price range.
Zillow last checked: 8 hours ago
Listing updated: April 23, 2025 at 10:53pm
Listing Provided by:
Thomas Sipp,
Hardy Realty and Development Company
Bought with:
Molly Kelly Steeves, 407460
Hardy Realty and Development Company
Source: FMLS GA,MLS#: 7513186
Facts & features
Interior
Bedrooms & bathrooms
- Bedrooms: 4
- Bathrooms: 3
- Full bathrooms: 2
- 1/2 bathrooms: 1
- Main level bathrooms: 2
- Main level bedrooms: 4
Primary bedroom
- Features: Master on Main
- Level: Master on Main
Bedroom
- Features: Master on Main
Primary bathroom
- Features: Double Vanity, Separate Tub/Shower, Soaking Tub
Dining room
- Features: Other
Kitchen
- Features: Breakfast Bar, Cabinets White, Eat-in Kitchen, Kitchen Island, Pantry, Solid Surface Counters, Stone Counters, View to Family Room
Heating
- Electric, Forced Air, Heat Pump, Hot Water
Cooling
- Ceiling Fan(s), Central Air, Electric
Appliances
- Included: Dishwasher, Disposal, Electric Range, Electric Water Heater, Microwave, Refrigerator
- Laundry: Laundry Room, Other
Features
- Bookcases, Double Vanity, High Ceilings, High Ceilings 9 ft Lower, High Ceilings 9 ft Main, High Ceilings 9 ft Upper, High Speed Internet, Open Floorplan, Recessed Lighting, Tray Ceiling(s), Walk-In Closet(s)
- Flooring: Other, Vinyl
- Windows: Double Pane Windows, Insulated Windows
- Basement: None
- Attic: Pull Down Stairs
- Number of fireplaces: 1
- Fireplace features: Electric, Family Room, Other Room
- Common walls with other units/homes: No Common Walls
Interior area
- Total structure area: 1,750
- Total interior livable area: 1,750 sqft
- Finished area above ground: 1,750
- Finished area below ground: 0
Property
Parking
- Total spaces: 2
- Parking features: Attached, Garage, Garage Door Opener, Kitchen Level
- Attached garage spaces: 2
Accessibility
- Accessibility features: Accessible Doors, Accessible Full Bath
Features
- Levels: One
- Stories: 1
- Patio & porch: Front Porch, Rear Porch
- Exterior features: No Dock
- Pool features: None
- Spa features: None
- Fencing: None
- Has view: Yes
- View description: Trees/Woods
- Waterfront features: None
- Body of water: None
Lot
- Size: 0.31 Acres
- Dimensions: 150X100X150X100
- Features: Back Yard, Level
Details
- Additional structures: None
- Parcel number: G13W 298Y
- Other equipment: Home Theater
- Horse amenities: None
Construction
Type & style
- Home type: SingleFamily
- Architectural style: Ranch
- Property subtype: Single Family Residence, Residential
Materials
- Brick, Cement Siding
- Foundation: Slab
- Roof: Composition
Condition
- New Construction
- New construction: Yes
- Year built: 2025
Details
- Builder name: Castro Developemnt, Inc.
- Warranty included: Yes
Utilities & green energy
- Electric: 220 Volts
- Sewer: Public Sewer
- Water: Public
- Utilities for property: Cable Available, Electricity Available, Phone Available, Water Available
Green energy
- Energy efficient items: Insulation, Windows
- Energy generation: None
Community & neighborhood
Security
- Security features: Carbon Monoxide Detector(s), Fire Alarm, Smoke Detector(s)
Community
- Community features: Street Lights
Location
- Region: Rome
- Subdivision: Rollingwood
HOA & financial
HOA
- Has HOA: No
Other
Other facts
- Ownership: Fee Simple
- Road surface type: Asphalt
Price history
| Date | Event | Price |
|---|---|---|
| 4/16/2025 | Sold | $365,000-1.3%$209/sqft |
Source: | ||
| 4/4/2025 | Pending sale | $369,900$211/sqft |
Source: | ||
| 3/10/2025 | Price change | $369,900-2.6%$211/sqft |
Source: | ||
| 2/11/2025 | Price change | $379,900-2.6%$217/sqft |
Source: | ||
| 1/23/2025 | Listed for sale | $389,900$223/sqft |
Source: | ||
Public tax history
Tax history is unavailable.
Neighborhood: 30165
Nearby schools
GreatSchools rating
- 5/10West End Elementary SchoolGrades: PK-6Distance: 1.6 mi
- 5/10Rome Middle SchoolGrades: 7-8Distance: 6.4 mi
- 6/10Rome High SchoolGrades: 9-12Distance: 6.2 mi
Schools provided by the listing agent
- Elementary: West End
- Middle: Rome
- High: Rome
Source: FMLS GA. This data may not be complete. We recommend contacting the local school district to confirm school assignments for this home.
Get pre-qualified for a loan
At Zillow Home Loans, we can pre-qualify you in as little as 5 minutes with no impact to your credit score.An equal housing lender. NMLS #10287.
