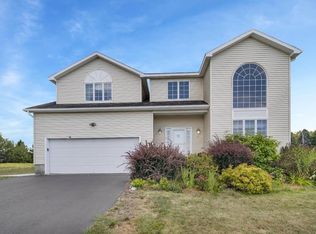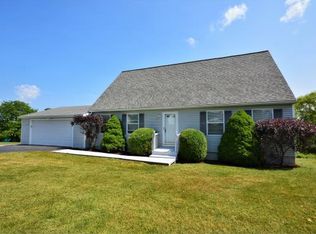Spectacular South Hill home located in the Chase Pond neighborhood, close to Montessori school and Ithaca College. Lots of custom features including, stunning marble fireplace, large eat in kitchen with granite counters and stainless appliances, dining room, office space off the front entry, large formal living room adjacent to the family room. 4 bedrooms on the 2nd floor, master ensuite, walk in closet, whirpool tub, fully finished lower level with a kitchenette and separate entrance. Area behind the back yard is part of the Michigan Hill Trail and will be forever green.
This property is off market, which means it's not currently listed for sale or rent on Zillow. This may be different from what's available on other websites or public sources.

