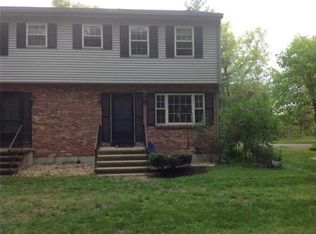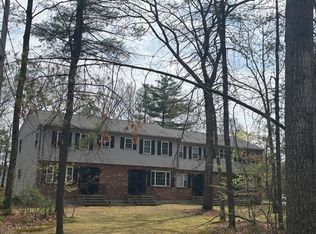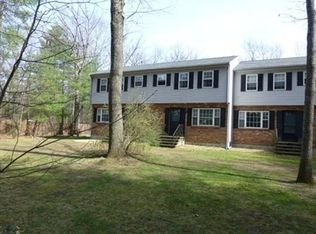Back on market!! Buyers financing fell thru . Perfect opportunity for first time buyer. Located in a small complex, this clean, sunny, bright, and well maintained unit shows beautifully. It has been upgraded with newer flooring and newer appliances. It has a full unfinished basement for plenty of storage or convert to living area, Lovely eat in kitchen and Washer/ Dryer hookups on first floor. Perfect commuter location to access Rte 2, 495 or commuter rail. A short walk to town beach at Sandy Pond. It is close to downtown.
This property is off market, which means it's not currently listed for sale or rent on Zillow. This may be different from what's available on other websites or public sources.


