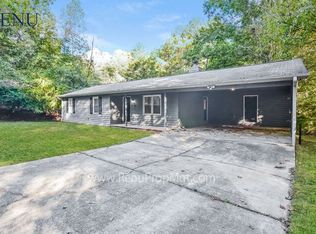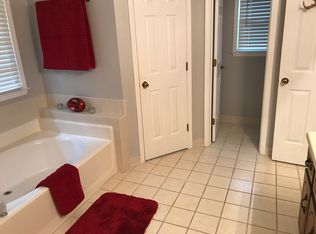You want an amazing home on acreage... in a lake community? Now is your chance to own this stunning 4 bedroom, 3 bath ranch style home. With hardwood floors all throughout, double vanity, walk-in closet, you will find this home to be everything you are looking for and more. This spacious home is sitting on a great amount of land with its own private fenced backyard. Enjoy the break-taking lake for walks or fishing! Zoned for award winning school and filled with all the amazing desires every buyer has, this home is exactly where you want to be!
This property is off market, which means it's not currently listed for sale or rent on Zillow. This may be different from what's available on other websites or public sources.

